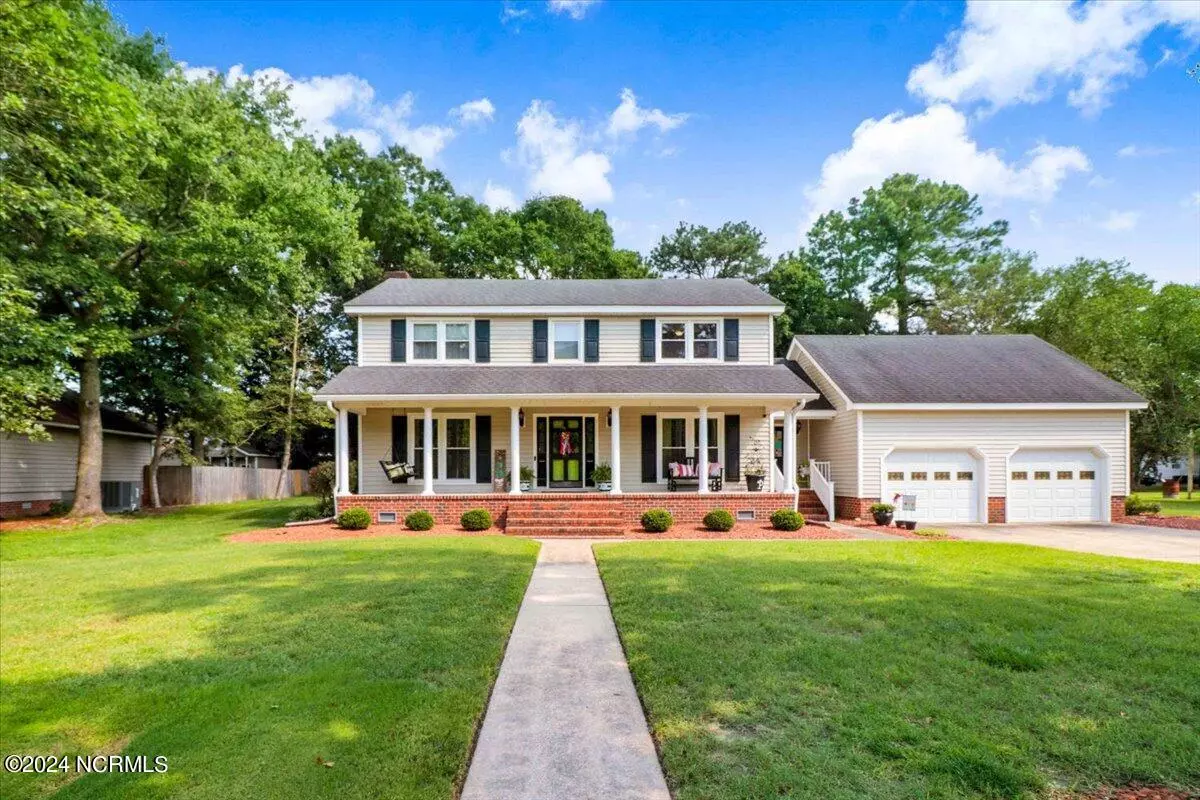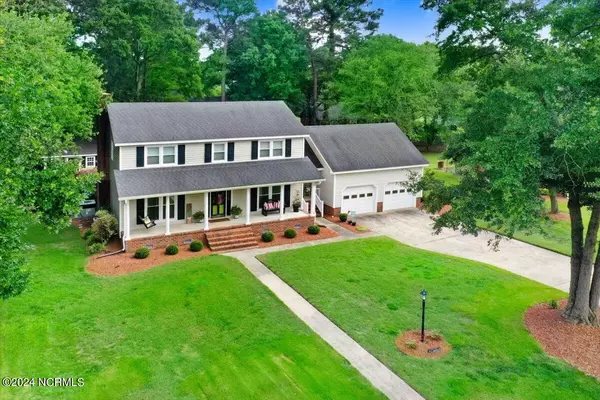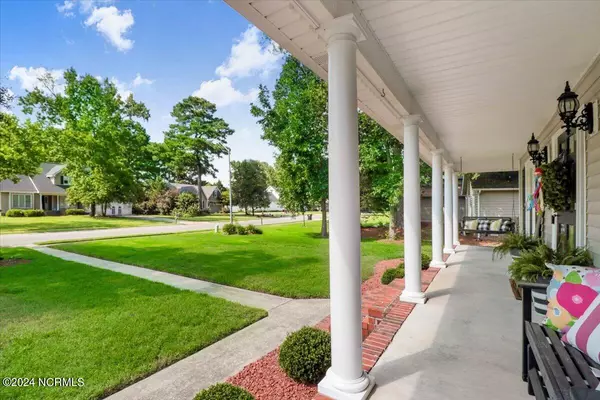$355,000
$354,900
For more information regarding the value of a property, please contact us for a free consultation.
4 Beds
4 Baths
2,662 SqFt
SOLD DATE : 10/07/2024
Key Details
Sold Price $355,000
Property Type Single Family Home
Sub Type Single Family Residence
Listing Status Sold
Purchase Type For Sale
Square Footage 2,662 sqft
Price per Sqft $133
Subdivision Raintree
MLS Listing ID 100459254
Sold Date 10/07/24
Style Wood Frame
Bedrooms 4
Full Baths 3
Half Baths 1
HOA Fees $272
HOA Y/N Yes
Originating Board North Carolina Regional MLS
Year Built 1987
Lot Size 0.360 Acres
Acres 0.36
Lot Dimensions 95X155X113X155
Property Description
Discover the perfect blend of comfort and style with this 4 bedroom, 3 1/2 bathroom home in the Raintree Subdivision. This property showcases luxurious engineered hardwood flooring throughout most of the home. The elegant, sunken living room offers a gas fireplace and built-in shelving. The beautifully designed kitchen features granite countertops, a farmhouse sink, stainless steel appliances including a gas range, an abundance of storage and a dining area. Downstairs also offers a formal dining room, currently being utilized as an office, a sunroom with beautiful brick flooring, a mudroom/laundry room and half bath. The second floor boasts the spacious primary bedroom that feels like a personal retreat with French doors, his and her closets, and an en suit bathroom. Across the hall are 2 additional bedrooms and a full bathroom. The 4th bedroom features an en suite bathroom and is accessed from its own staircase. There is also a shed in the backyard, an attached 2 car garage and a rocking chair front porch. Nestled on a cul-de-sac street, across from the community pool, clubhouse, playground and tennis courts. Other neighborhood amenities include sidewalks throughout and lake access/boat ramp. Conveniently located minutes from SJAFB, HWY 70 BYPASS, HWY 13, shops, restaurants and the hospital.
Location
State NC
County Wayne
Community Raintree
Zoning 50 - RURAL SING
Direction Enter Raintree subdivision main entrance, turn left on Plantation Place and home will be on your left.
Location Details Mainland
Rooms
Other Rooms Shed(s)
Basement None
Primary Bedroom Level Non Primary Living Area
Interior
Interior Features Walk-In Closet(s)
Heating Electric, Heat Pump
Cooling Central Air
Flooring See Remarks
Fireplaces Type Gas Log
Fireplace Yes
Window Features Blinds
Appliance Cooktop - Gas
Laundry Inside
Exterior
Exterior Feature Irrigation System, Gas Logs
Parking Features Concrete
Garage Spaces 2.0
Utilities Available Community Water
Roof Type Architectural Shingle
Porch Porch
Building
Story 2
Entry Level Two
Foundation Brick/Mortar
Sewer Septic On Site
Structure Type Irrigation System,Gas Logs
New Construction No
Schools
Elementary Schools Eastern Wayne
Middle Schools Eastern Wayne
High Schools Eastern Wayne
Others
Tax ID 3630679713
Acceptable Financing Cash, Conventional, FHA, USDA Loan, VA Loan
Listing Terms Cash, Conventional, FHA, USDA Loan, VA Loan
Special Listing Condition None
Read Less Info
Want to know what your home might be worth? Contact us for a FREE valuation!

Our team is ready to help you sell your home for the highest possible price ASAP

GET MORE INFORMATION

Partner | Lic# 235067







