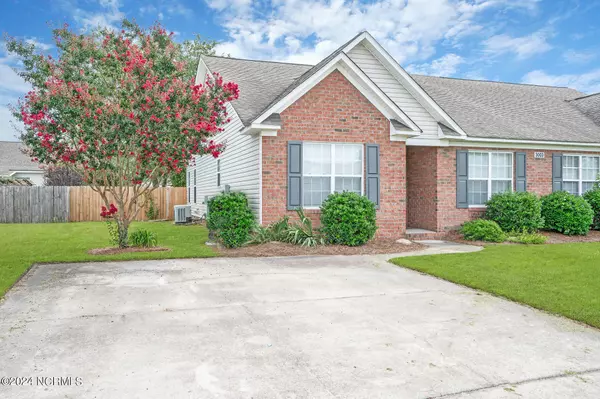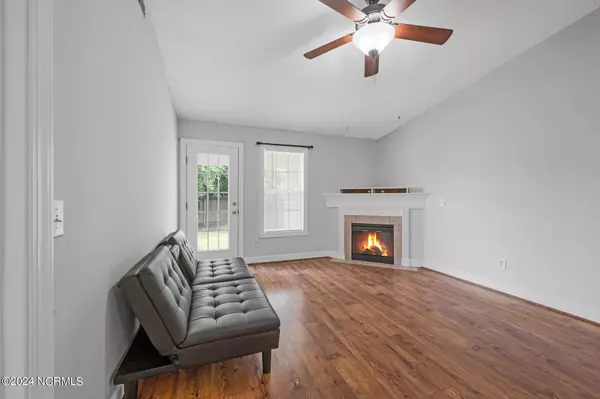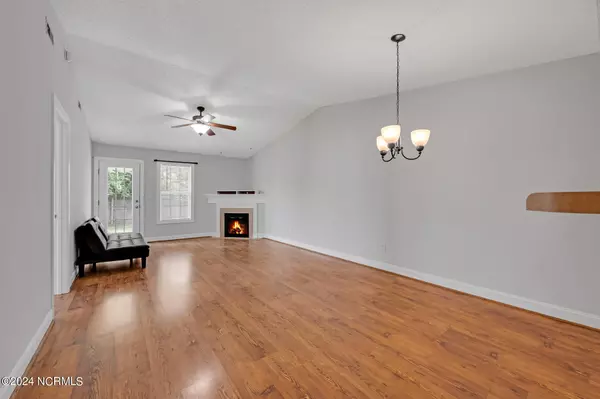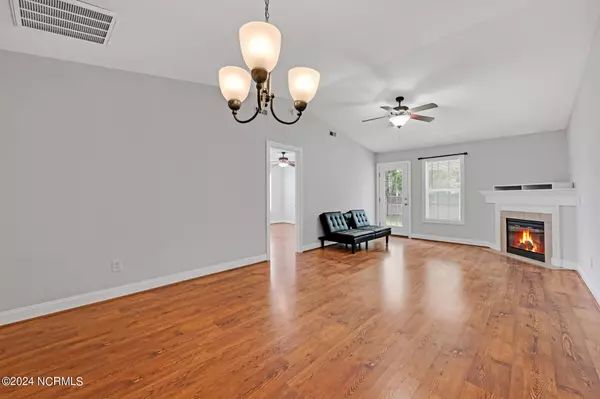$200,000
$205,000
2.4%For more information regarding the value of a property, please contact us for a free consultation.
3 Beds
2 Baths
1,348 SqFt
SOLD DATE : 10/07/2024
Key Details
Sold Price $200,000
Property Type Townhouse
Sub Type Townhouse
Listing Status Sold
Purchase Type For Sale
Square Footage 1,348 sqft
Price per Sqft $148
Subdivision Carroll Crossing
MLS Listing ID 100462818
Sold Date 10/07/24
Style Wood Frame
Bedrooms 3
Full Baths 2
HOA Fees $414
HOA Y/N Yes
Originating Board North Carolina Regional MLS
Year Built 2004
Lot Size 5,227 Sqft
Acres 0.12
Lot Dimensions 112, 46, 112, 47
Property Description
Move-in Ready 3 Bedroom/2 Bath Single Story Duplex with Desirable Open & Split Bedroom Floor Plan in Winterville, NC! Owner's Suite Offers Large Walk-in Closet & Generous Bath with Dual Sink Vanity, Jetted Tub, Separate Shower, & Private Water Closet. The Spacious Living Room Features Electric Fireplace & Kitchen Offers Bar & Table Dining Areas with New Refrigerator (2024) & Microwave (2023). Other Extras: Tons of Laminate Floors (No Carpet), Spacious Backyard with Covered Patio, Plantation Blinds, Fenced Backyard, & Low HOA Fees. Must See!
Location
State NC
County Pitt
Community Carroll Crossing
Zoning residential
Direction Take Hwy 11. to Winterville from Greenville. Turn left on Laurie Ellis Road from Hwy. 11. Turn right into Carroll Crossing on Jeremy Lane. Turn right on Kinsey Loop and home will be down on the right.
Location Details Mainland
Rooms
Primary Bedroom Level Primary Living Area
Interior
Interior Features Foyer, Whirlpool, Master Downstairs, 9Ft+ Ceilings, Vaulted Ceiling(s), Ceiling Fan(s), Pantry, Eat-in Kitchen, Walk-In Closet(s)
Heating Fireplace(s), Electric, Heat Pump
Cooling Central Air
Flooring Carpet, Laminate, Tile, Vinyl
Window Features Thermal Windows,Blinds
Appliance Stove/Oven - Electric, Refrigerator, Microwave - Built-In, Dishwasher
Laundry Hookup - Dryer, Washer Hookup
Exterior
Parking Features Concrete, On Site
Utilities Available Water Connected, Sewer Connected
Roof Type Architectural Shingle
Porch Open, Covered, Patio
Building
Story 1
Entry Level One
Foundation Slab
Sewer Municipal Sewer
Water Municipal Water
New Construction No
Schools
Elementary Schools W. H. Robinson
Middle Schools A. G. Cox
High Schools South Central
Others
Tax ID 68555
Acceptable Financing Cash, Conventional, FHA, VA Loan
Listing Terms Cash, Conventional, FHA, VA Loan
Special Listing Condition None
Read Less Info
Want to know what your home might be worth? Contact us for a FREE valuation!

Our team is ready to help you sell your home for the highest possible price ASAP

GET MORE INFORMATION

Partner | Lic# 235067







