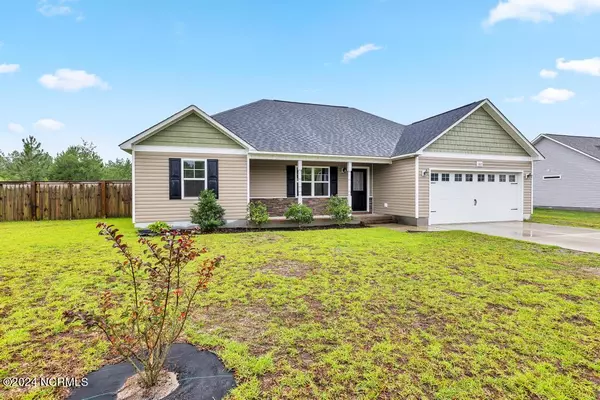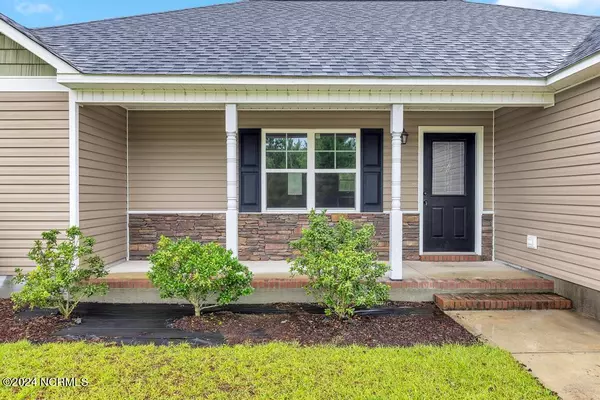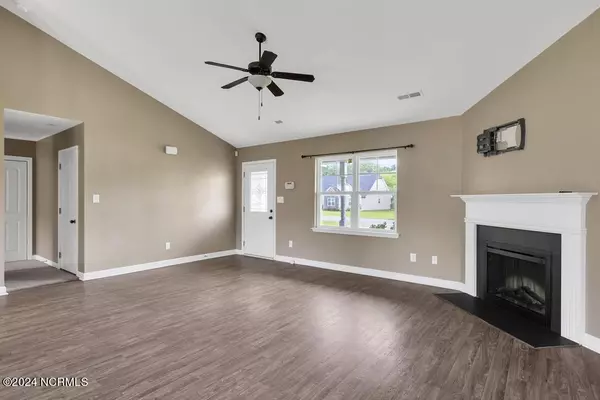$270,000
$270,000
For more information regarding the value of a property, please contact us for a free consultation.
3 Beds
2 Baths
1,401 SqFt
SOLD DATE : 10/03/2024
Key Details
Sold Price $270,000
Property Type Single Family Home
Sub Type Single Family Residence
Listing Status Sold
Purchase Type For Sale
Square Footage 1,401 sqft
Price per Sqft $192
Subdivision Eastport
MLS Listing ID 100460335
Sold Date 10/03/24
Style Wood Frame
Bedrooms 3
Full Baths 2
HOA Fees $100
HOA Y/N Yes
Originating Board North Carolina Regional MLS
Year Built 2019
Annual Tax Amount $1,384
Lot Size 0.380 Acres
Acres 0.38
Lot Dimensions 79x157x142x160
Property Description
Welcome to 107 Sonia Drive, a pristine and move-in ready home located in the desirable Eastport subdivision. This charming 3-bedroom, 2-bathroom home features an open concept layout with a vaulted ceiling that spans the family room, kitchen, and dining area, creating a spacious and inviting atmosphere. The family room boasts a cozy gas fireplace, perfect for relaxing evenings. The kitchen is both functional and stylish, offering a spacious layout with an island that seats two and is ideal for meal prep. The split floor plan includes two guest bedrooms and a guest bath with a dual vanity on one side of the home, while the master suite is located on the opposite side for added privacy. The master bedroom features an ensuite bath and is conveniently situated near the laundry closet and access to the 2-car garage. Outside, enjoy the fully fenced backyard, perfect for entertaining or simply relaxing in privacy. This home has everything you need and is ready for you to move right in!
Location
State NC
County Onslow
Community Eastport
Zoning R-8M
Direction From NC-172 E, turn left to Starling Rd, right to Sand Ridge Rd, right to Timber Ridge Dr, then continue straight to Sonia Dr. Home will be on the left.
Location Details Mainland
Rooms
Basement None
Primary Bedroom Level Primary Living Area
Interior
Interior Features Kitchen Island, Ceiling Fan(s), Walk-In Closet(s)
Heating Electric, Heat Pump
Cooling Central Air
Flooring Vinyl
Appliance Stove/Oven - Electric, Microwave - Built-In, Dishwasher
Laundry Hookup - Dryer, Laundry Closet, In Hall, Washer Hookup
Exterior
Parking Features Concrete, Off Street, Paved
Garage Spaces 2.0
Roof Type Shingle
Porch Patio, Porch
Building
Story 1
Entry Level One
Foundation Slab
Sewer Municipal Sewer
Water Municipal Water
New Construction No
Schools
Elementary Schools Sand Ridge
Middle Schools Swansboro
High Schools Swansboro
Others
Tax ID 1308a-66
Acceptable Financing Cash, Conventional, FHA, USDA Loan, VA Loan
Listing Terms Cash, Conventional, FHA, USDA Loan, VA Loan
Special Listing Condition None
Read Less Info
Want to know what your home might be worth? Contact us for a FREE valuation!

Our team is ready to help you sell your home for the highest possible price ASAP

GET MORE INFORMATION

Partner | Lic# 235067







