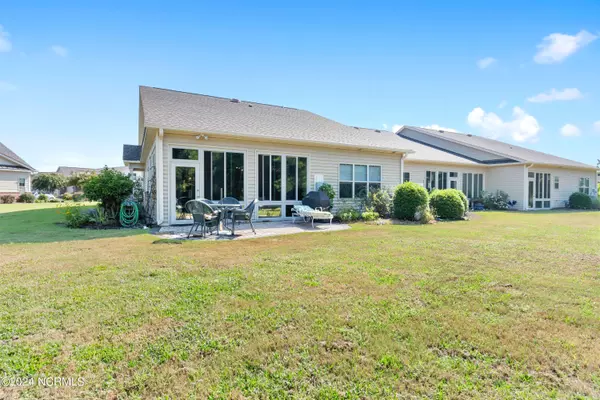$410,000
$419,900
2.4%For more information regarding the value of a property, please contact us for a free consultation.
2 Beds
2 Baths
1,640 SqFt
SOLD DATE : 10/03/2024
Key Details
Sold Price $410,000
Property Type Townhouse
Sub Type Townhouse
Listing Status Sold
Purchase Type For Sale
Square Footage 1,640 sqft
Price per Sqft $250
Subdivision Cambridge Crossings
MLS Listing ID 100462127
Sold Date 10/03/24
Style Wood Frame
Bedrooms 2
Full Baths 2
HOA Fees $5,012
HOA Y/N Yes
Originating Board North Carolina Regional MLS
Year Built 2016
Lot Dimensions 0X0
Property Description
Experience the luxury of coastal living in this end-unit townhome at Cambridge Crossings. Designed with an airy, open floor plan, this upscale one-level townhome blends modern comfort with thoughtful craftsmanship. The kitchen, with its granite countertops and spacious island, is ideal for both cooking and casual dining. The living area impresses with a vaulted ceiling, cozy gas fireplace, and custom-built shelves to showcase your coastal decor. Whether it's enjoying your morning coffee in the sunroom, grilling on the rear patio, or relaxing on the front porch, this home offers versatile spaces for every moment. You'll be just steps from the Dutchman Creek Boat Ramp, parks, South Harbor Village Marina, waterfront dining, Par 3 golf course and tennis courts not to mention the beach.
Location
State NC
County Brunswick
Community Cambridge Crossings
Zoning MR32
Direction From Long Beach Rd, take Fish Factory Rd to right on Cambridge Cove Rd, townhouse will be on the left.
Location Details Mainland
Rooms
Primary Bedroom Level Primary Living Area
Interior
Interior Features Solid Surface, Kitchen Island, Master Downstairs, 9Ft+ Ceilings, Tray Ceiling(s), Vaulted Ceiling(s), Ceiling Fan(s), Pantry, Walk-in Shower, Eat-in Kitchen, Walk-In Closet(s)
Heating Heat Pump, Electric
Cooling Central Air
Flooring Tile, Wood
Fireplaces Type Gas Log
Fireplace Yes
Window Features Thermal Windows,Blinds
Appliance Washer, Wall Oven, Vent Hood, Microwave - Built-In, Dryer, Dishwasher, Cooktop - Electric
Laundry Hookup - Dryer, Washer Hookup, Inside
Exterior
Parking Features Garage Door Opener, Off Street, Paved
Garage Spaces 2.0
Roof Type Architectural Shingle
Porch Porch, See Remarks
Building
Story 1
Entry Level End Unit,One
Foundation Slab
Sewer Municipal Sewer
Water Municipal Water
Architectural Style Patio
New Construction No
Schools
Elementary Schools Southport
Middle Schools South Brunswick
High Schools South Brunswick
Others
Tax ID 236dj022
Acceptable Financing Cash, Conventional
Listing Terms Cash, Conventional
Special Listing Condition None
Read Less Info
Want to know what your home might be worth? Contact us for a FREE valuation!

Our team is ready to help you sell your home for the highest possible price ASAP

GET MORE INFORMATION

Partner | Lic# 235067







