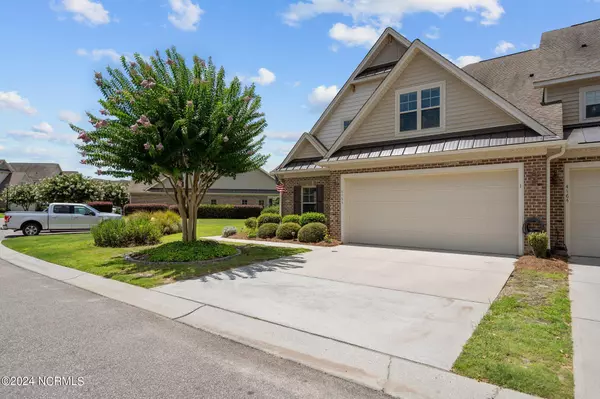$445,000
$455,000
2.2%For more information regarding the value of a property, please contact us for a free consultation.
3 Beds
3 Baths
2,398 SqFt
SOLD DATE : 09/24/2024
Key Details
Sold Price $445,000
Property Type Townhouse
Sub Type Townhouse
Listing Status Sold
Purchase Type For Sale
Square Footage 2,398 sqft
Price per Sqft $185
Subdivision Cambridge Crossings
MLS Listing ID 100455425
Sold Date 09/24/24
Style Wood Frame
Bedrooms 3
Full Baths 3
HOA Fees $5,328
HOA Y/N Yes
Year Built 2013
Annual Tax Amount $2,042
Lot Size 4,770 Sqft
Acres 0.11
Lot Dimensions 45x106x45x107
Property Sub-Type Townhouse
Source North Carolina Regional MLS
Property Description
Great Townhouse in Cambridge Crossings. End unit with lots of windows and natural light. Wonderful 3 bedroom, 3 bathroom with porch and patio overlooking the pond. Step in and feel right at home. Entertain around the kitchen bar and then move over to the separate dining room for dinner. Sit in front of the gas fireplace on chilling days. Retreat to the Office/Bonus Room. Primary Bedroom on the main level along with additional bedroom and full bathroom. Outside covered, screened porch and patio for relaxing. Upstairs extra large bedroom with full bath allows guests their personal area. Double garage and additional common overflow parking next door. HOA amenities include pickleball, tennis and an outside pool. Close to Par 3 golf course and Safe Harbor Marina where you can enjoy drinks, dinner and a beautiful sunset. Hurry and come see this beauty before it is gone.
Location
State NC
County Brunswick
Community Cambridge Crossings
Zoning MR32
Direction Long Beach Road. Fish Factory Road. Right onto Cambridge Cove Circle. First Right. House on the left
Location Details Mainland
Rooms
Primary Bedroom Level Primary Living Area
Interior
Interior Features Solid Surface, Master Downstairs, Vaulted Ceiling(s), Ceiling Fan(s), Walk-in Shower
Heating Heat Pump, Fireplace(s), Electric, Propane
Cooling Central Air
Fireplaces Type Gas Log
Fireplace Yes
Window Features Blinds
Appliance Washer, Stove/Oven - Electric, Refrigerator, Dryer, Dishwasher
Exterior
Parking Features Attached, Garage Door Opener
Garage Spaces 2.0
Amenities Available Clubhouse, Community Pool, Maint - Comm Areas, Maint - Grounds, Maint - Roads, Management, Pest Control, Pickleball, Tennis Court(s), See Remarks
Waterfront Description None
View Pond
Roof Type Architectural Shingle
Porch Patio
Building
Story 2
Entry Level End Unit,One and One Half
Foundation Slab
Sewer Municipal Sewer
Water Municipal Water
New Construction No
Schools
Elementary Schools Southport
Middle Schools South Brunswick
High Schools South Brunswick
Others
Tax ID 236dg001
Acceptable Financing Cash, Conventional, USDA Loan, VA Loan
Listing Terms Cash, Conventional, USDA Loan, VA Loan
Special Listing Condition None
Read Less Info
Want to know what your home might be worth? Contact us for a FREE valuation!

Our team is ready to help you sell your home for the highest possible price ASAP

GET MORE INFORMATION
Partner | Lic# 235067







