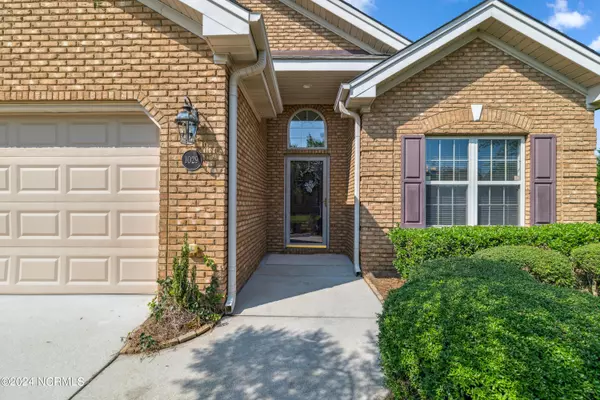$425,000
$419,990
1.2%For more information regarding the value of a property, please contact us for a free consultation.
3 Beds
2 Baths
1,745 SqFt
SOLD DATE : 09/27/2024
Key Details
Sold Price $425,000
Property Type Townhouse
Sub Type Townhouse
Listing Status Sold
Purchase Type For Sale
Square Footage 1,745 sqft
Price per Sqft $243
Subdivision Fairfield Park
MLS Listing ID 100461248
Sold Date 09/27/24
Style Wood Frame
Bedrooms 3
Full Baths 2
HOA Fees $4,176
HOA Y/N Yes
Originating Board North Carolina Regional MLS
Year Built 2003
Property Description
Beautifully Renovated Townhome in Highly Sought-After Community**
Discover this stunning, move-in-ready townhome, perfectly situated in a highly desirable community just minutes from local beaches, shopping, and dining. This spacious three-bedroom, two-bathroom home has been completely renovated with meticulous attention to detail.
Step inside to an open floorplan that offers both style and comfort. The home features recently updated flooring, a brand-new roof, and a new HVAC system, ensuring years of worry-free living. The modern design and high-quality finishes make this townhome a true standout.
Don't miss your chance to own this beautifully renovated home—schedule your showing today and experience all it has to offer!
Location
State NC
County New Hanover
Community Fairfield Park
Zoning MX
Direction Take S College Rd to Right on 17th Street Ext. Left on George Anderson Dr. Left on Fairview. Left on Ryans Ct. Home is around the curve on left
Location Details Mainland
Rooms
Basement None
Primary Bedroom Level Primary Living Area
Interior
Interior Features Master Downstairs, 9Ft+ Ceilings, Pantry
Heating Electric, Heat Pump
Cooling Central Air
Flooring LVT/LVP, Carpet
Window Features Thermal Windows,Storm Window(s),Blinds
Appliance Washer, Stove/Oven - Electric, Refrigerator, Dryer, Dishwasher
Laundry Laundry Closet
Exterior
Exterior Feature Irrigation System
Parking Features Off Street
Garage Spaces 2.0
Pool None
Utilities Available Community Water
Roof Type Architectural Shingle
Porch Patio
Building
Story 1
Entry Level End Unit,One
Foundation Slab
Sewer Community Sewer
Structure Type Irrigation System
New Construction No
Schools
Elementary Schools Pine Valley
Middle Schools Williston
High Schools Ashley
Others
Tax ID R07000-003-011-000
Acceptable Financing Cash, Conventional, FHA, VA Loan
Listing Terms Cash, Conventional, FHA, VA Loan
Special Listing Condition None
Read Less Info
Want to know what your home might be worth? Contact us for a FREE valuation!

Our team is ready to help you sell your home for the highest possible price ASAP

GET MORE INFORMATION
Partner | Lic# 235067







