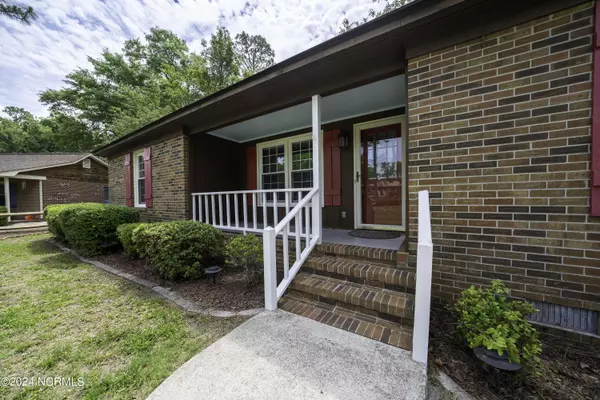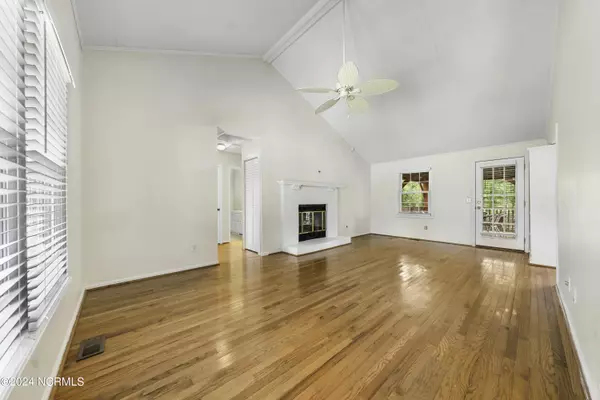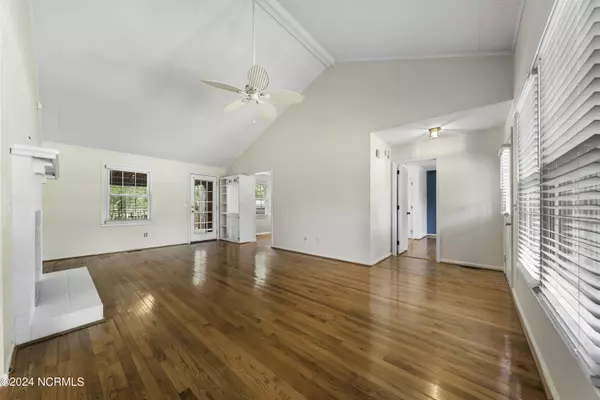$294,500
$299,000
1.5%For more information regarding the value of a property, please contact us for a free consultation.
3 Beds
2 Baths
1,252 SqFt
SOLD DATE : 09/13/2024
Key Details
Sold Price $294,500
Property Type Single Family Home
Sub Type Single Family Residence
Listing Status Sold
Purchase Type For Sale
Square Footage 1,252 sqft
Price per Sqft $235
Subdivision Bent Tree
MLS Listing ID 100445505
Sold Date 09/13/24
Style Wood Frame
Bedrooms 3
Full Baths 2
HOA Y/N No
Originating Board North Carolina Regional MLS
Year Built 1984
Annual Tax Amount $1,030
Lot Size 0.367 Acres
Acres 0.37
Lot Dimensions 45 x 151 x 149 x 203
Property Description
Come and see this charming 3-bedroom / 2-bath home in Bent Tree! Secluded in a quiet cul-de-sac, this home has been meticulously maintained by the owners! Featuring a new roof in 2021 (with transferrable warranty), New HVAC in 2017(w/warranty), new appliances (stove 2020, microwave 2021, refrigerator 2020, washer/dryer 2017). This home includes a large carport to keep your toys dry and a covered gazebo on the back deck featuring pull-down shades. Secluded lot with plenty of privacy!
Location
State NC
County New Hanover
Community Bent Tree
Zoning R-10
Direction North College Road to exit 420B to right on Murrayville Rd to right on Knotty Court ( across from new fire station ) Home at the end of the cul-de-sac.
Location Details Mainland
Rooms
Other Rooms Shed(s)
Basement None
Primary Bedroom Level Primary Living Area
Interior
Interior Features Master Downstairs
Heating Heat Pump, Electric, Forced Air
Cooling Central Air
Flooring LVT/LVP, Carpet
Appliance Stove/Oven - Electric, Self Cleaning Oven, Refrigerator, Microwave - Built-In, Dishwasher
Laundry Hookup - Dryer, Washer Hookup, Inside
Exterior
Parking Features Concrete
Carport Spaces 2
Roof Type Architectural Shingle
Porch Covered, Deck
Building
Lot Description Cul-de-Sac Lot
Story 1
Entry Level One
Foundation Block
Sewer Septic On Site
Water Municipal Water
New Construction No
Schools
Elementary Schools Castle Hayne
Middle Schools Trask
High Schools Laney
Others
Tax ID R03509-002-037-000
Acceptable Financing Cash, Conventional, FHA, VA Loan
Listing Terms Cash, Conventional, FHA, VA Loan
Special Listing Condition None
Read Less Info
Want to know what your home might be worth? Contact us for a FREE valuation!

Our team is ready to help you sell your home for the highest possible price ASAP

GET MORE INFORMATION

Partner | Lic# 235067







