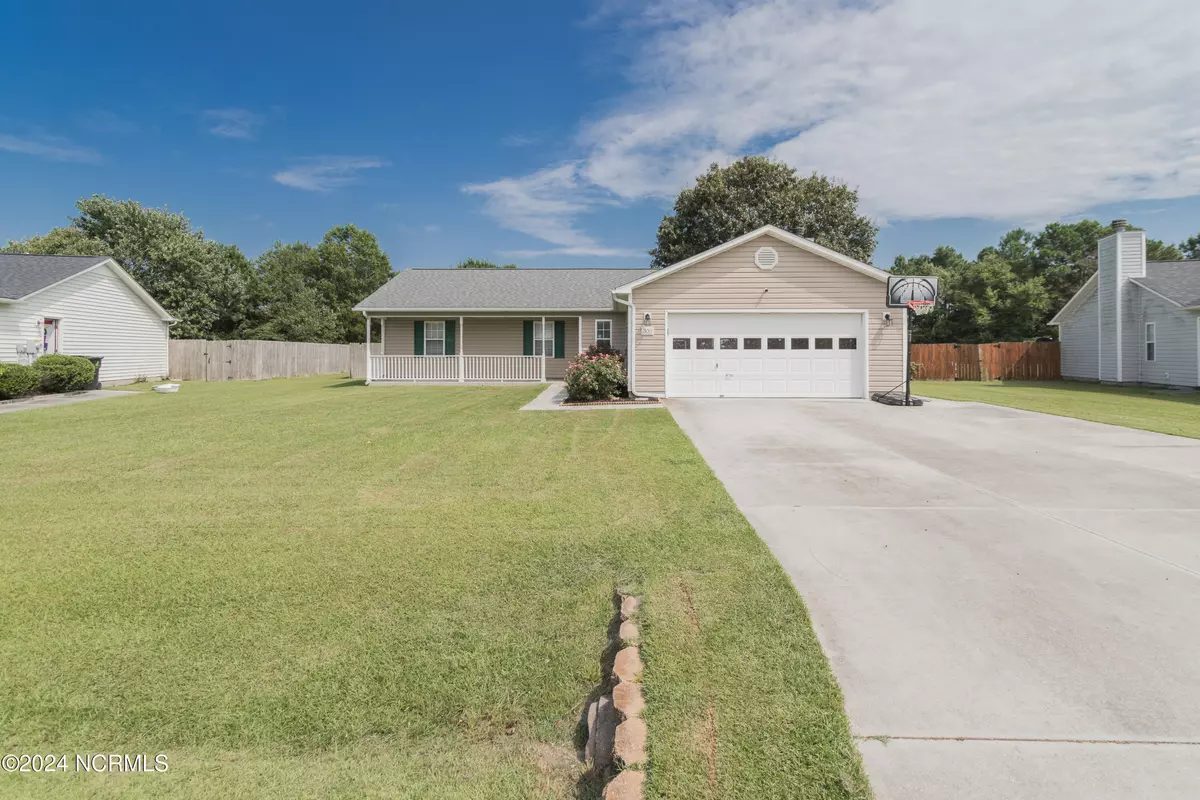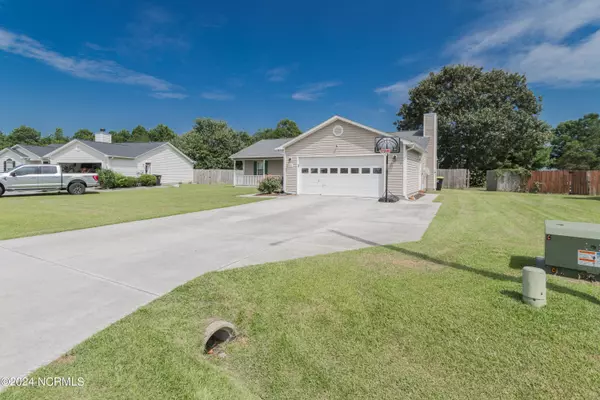$250,000
$250,000
For more information regarding the value of a property, please contact us for a free consultation.
3 Beds
2 Baths
1,382 SqFt
SOLD DATE : 09/26/2024
Key Details
Sold Price $250,000
Property Type Single Family Home
Sub Type Single Family Residence
Listing Status Sold
Purchase Type For Sale
Square Footage 1,382 sqft
Price per Sqft $180
Subdivision Ivy Ridge Sec 2 & 3
MLS Listing ID 100461882
Sold Date 09/26/24
Style Wood Frame
Bedrooms 3
Full Baths 2
HOA Y/N No
Originating Board North Carolina Regional MLS
Year Built 2002
Annual Tax Amount $1,261
Lot Size 0.580 Acres
Acres 0.58
Lot Dimensions 73x205x158x276
Property Description
Welcome to your new home, perfectly situated across the street from Sand Ridge Elementary School on over half an acre. This delightful residence features 3 bedrooms and 2 full baths within just under 1,400 square feet of comfortable living space. Step inside to discover brand new luxury vinyl plank (LVP) flooring throughout—no carpet here—offering both style and easy maintenance.
The open-concept layout is enhanced by updated fixtures, ensuring a modern touch throughout. Enjoy the convenience of a newly installed HVAC system (May 2024) and a roof that's been recently replaced (2018), giving you peace of mind for years to come.
The home boasts a fenced-in backyard, ideal for families and pets. Relax on the covered patio or utilize the dedicated dog run for your furry friends. Additionally, a shed provides extra storage space for all your gardening tools and outdoor equipment.
Located just 10 minutes from Swansboro and near the back gate of Camp Lejeune, this property offers both tranquility and accessibility. Don't miss out on the opportunity to own this well-maintained home in a prime location. Schedule your viewing today!
Location
State NC
County Onslow
Community Ivy Ridge Sec 2 & 3
Zoning R-15
Direction Hwy 24 to Hwy 172 Left on Starling, Right on Sandridge. Left onto Ivy Dr, Right onto Kenilworth Place. Home is on the right
Location Details Mainland
Rooms
Primary Bedroom Level Primary Living Area
Interior
Interior Features Master Downstairs, 9Ft+ Ceilings, Vaulted Ceiling(s), Ceiling Fan(s)
Heating Electric, Heat Pump
Cooling Central Air
Flooring LVT/LVP, Tile
Exterior
Parking Features Concrete, Paved
Garage Spaces 2.0
Roof Type Shingle
Porch Patio, Porch
Building
Story 1
Entry Level One
Foundation Slab
Sewer Septic On Site
Water Municipal Water
New Construction No
Schools
Elementary Schools Sand Ridge
Middle Schools Swansboro
High Schools Swansboro
Others
Tax ID 1308k-74
Acceptable Financing Cash, Conventional, FHA, USDA Loan, VA Loan
Listing Terms Cash, Conventional, FHA, USDA Loan, VA Loan
Special Listing Condition None
Read Less Info
Want to know what your home might be worth? Contact us for a FREE valuation!

Our team is ready to help you sell your home for the highest possible price ASAP

GET MORE INFORMATION
Partner | Lic# 235067







