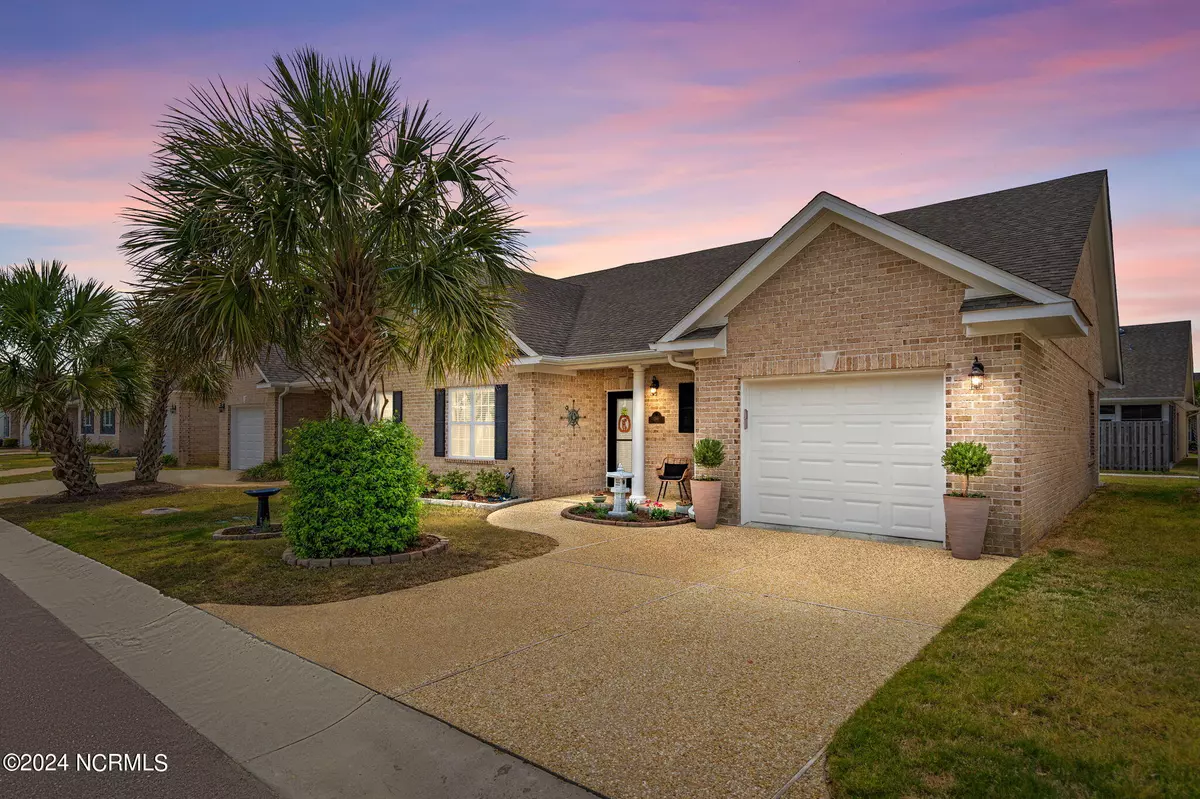$330,000
$339,900
2.9%For more information regarding the value of a property, please contact us for a free consultation.
3 Beds
2 Baths
1,416 SqFt
SOLD DATE : 09/12/2024
Key Details
Sold Price $330,000
Property Type Townhouse
Sub Type Townhouse
Listing Status Sold
Purchase Type For Sale
Square Footage 1,416 sqft
Price per Sqft $233
Subdivision Westgate Shoreline
MLS Listing ID 100439718
Sold Date 09/12/24
Style Wood Frame
Bedrooms 3
Full Baths 2
HOA Fees $2,990
HOA Y/N Yes
Originating Board North Carolina Regional MLS
Year Built 2016
Lot Size 3,006 Sqft
Acres 0.07
Lot Dimensions townhome
Property Description
Welcome home to this beautiful open and airy end unit townhome located right next to the Westgate Nature Park. Do you want a home that stands out above the rest? This is it! After taking a walk in nature, come home and relax and enjoy your wonderful three season Southern exposure screened porch or take a dip in your community pool! This home has a place for everything with custom built in shelves and cabinetry, granite tops, hardwoods throughout and fantastic open space. No maintenance all brick exterior, tons of upgraded finish features and privacy. Gorgeous 5 inch plank hardwood flooring, tile in laundry & baths, granite countertops, crown molding, pendant lighting. Vaulted ceilings, stainless steel appliances, custom trim work, plant shelves. Simple lines with built in blinds, and large laundry room. Too many great features to list... Great location close to area beaches and downtown Wilmington. Walk or bike to shops and restaurants. Your beautifully landscaped yard is maintained and included in your low HOA fee. Come enjoy Luxury Living and make this your home today!
Location
State NC
County Brunswick
Community Westgate Shoreline
Zoning MF
Direction From Wilmington Hwy 17 s to Leland. Pass the Walmart Super center and turn left onto Westgate Dr. Follow rd to turn right into Shoreline at West Gate turn left onto Shellbank home is on the right.
Location Details Mainland
Rooms
Basement None
Primary Bedroom Level Primary Living Area
Interior
Interior Features Foyer, Kitchen Island, Master Downstairs, 9Ft+ Ceilings, Vaulted Ceiling(s), Ceiling Fan(s), Pantry, Walk-In Closet(s)
Heating Heat Pump, Electric, Forced Air
Cooling Central Air, Whole House Fan
Flooring Tile, Wood
Fireplaces Type None
Fireplace No
Window Features DP50 Windows,Blinds
Appliance Self Cleaning Oven, Microwave - Built-In, Disposal, Dishwasher
Laundry Inside
Exterior
Exterior Feature Irrigation System
Parking Features Concrete, Aggregate, Garage Door Opener, Lighted, On Site, Paved
Garage Spaces 1.0
Pool In Ground
Waterfront Description None
Roof Type Architectural Shingle,Shingle
Porch Covered, Enclosed, Patio, Porch, Screened
Building
Lot Description Open Lot
Story 1
Entry Level End Unit,Ground,One
Foundation Slab
Sewer Municipal Sewer
Water Municipal Water
Architectural Style Patio
Structure Type Irrigation System
New Construction No
Schools
Elementary Schools Belville
Middle Schools Leland
High Schools North Brunswick
Others
Tax ID 047la039
Acceptable Financing Cash, Conventional, FHA, USDA Loan, VA Loan
Listing Terms Cash, Conventional, FHA, USDA Loan, VA Loan
Special Listing Condition None
Read Less Info
Want to know what your home might be worth? Contact us for a FREE valuation!

Our team is ready to help you sell your home for the highest possible price ASAP

GET MORE INFORMATION

Partner | Lic# 235067







