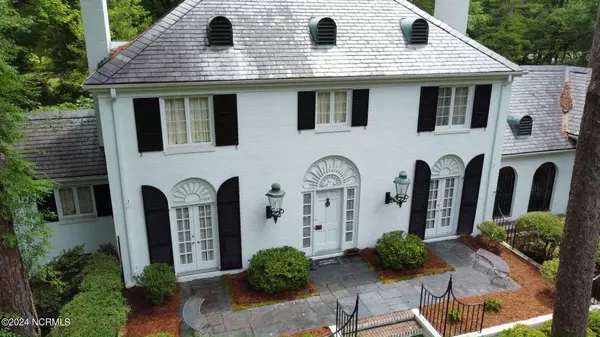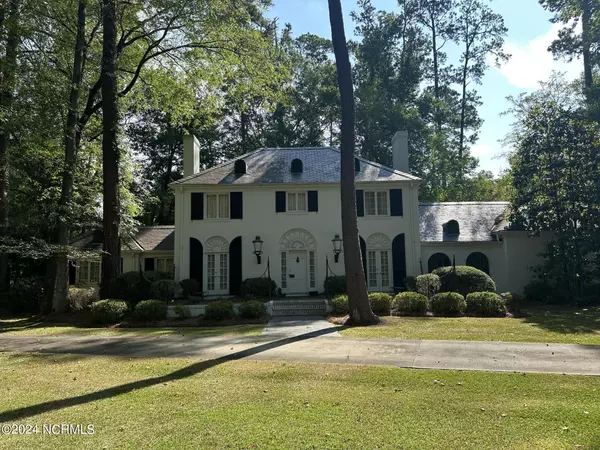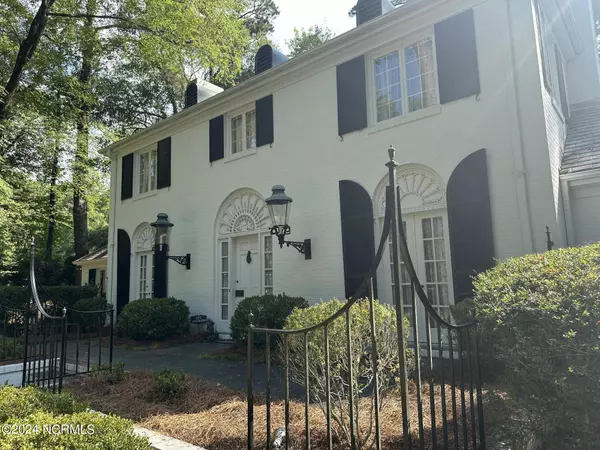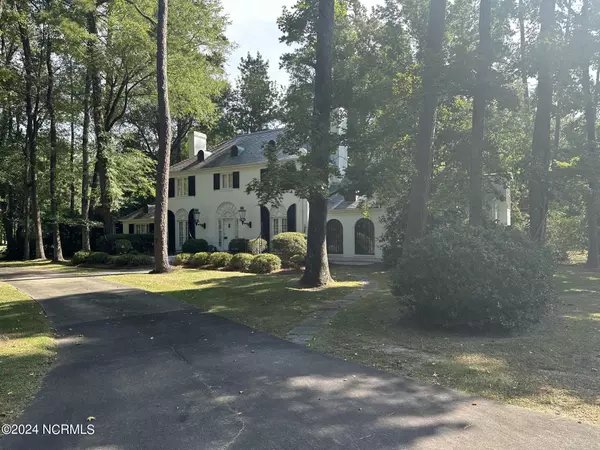$420,000
$435,000
3.4%For more information regarding the value of a property, please contact us for a free consultation.
4 Beds
4 Baths
2,863 SqFt
SOLD DATE : 09/13/2024
Key Details
Sold Price $420,000
Property Type Single Family Home
Sub Type Single Family Residence
Listing Status Sold
Purchase Type For Sale
Square Footage 2,863 sqft
Price per Sqft $146
Subdivision Mckenzie Woods
MLS Listing ID 100455248
Sold Date 09/13/24
Bedrooms 4
Full Baths 3
Half Baths 1
HOA Y/N No
Originating Board North Carolina Regional MLS
Year Built 1963
Annual Tax Amount $3,754
Lot Size 1.100 Acres
Acres 1.1
Lot Dimensions 320x155
Property Description
This stunning, brick, French colonial home on 1.13 acres, in highly desirable McKenzie Woods, is waiting for you to restore it to its former glory! With vintage charm and timeless elegance, this home will offer a one-of-a-kind living experience. Built in 1963 for the current owners, the architectural design of this home is highlighted by its slate roof and copper dormers, double chimneys and arched carved woodworkings above French doors. The oversized carriage lanterns from the streets of Paris, add an unmatched elegance to the front entry. The curb appeal is outstanding with the circular driveway, and stately trees throughout the landscape.The slate walkway and front patio warmly greet you as you enter this beautiful home. Inside you will sense the superior craftsmanship used at the time with slate floor entrances, 9-foot ceilings downstairs, and also custom moldings throughout. Downstairs includes a formal living room, dining room, library/den, and a kitchen as well as a primary or guest bedroom. A full bathroom is conveniently located for guests. There is also an inviting side porch off the dining room, with beautiful arched, glass and iron doors, that connects to a single car garage. At the end of the kitchen, stairs lead you to a large playroom with a half bath. This space is a true bonus to this home. Upstairs are 3 large bedrooms with ample closets and two full baths with double sinks. One of the bathrooms has a walk-in shower, while the other full bath has a ceramic tiled shower and tub. There is a full-size attic, as well as a side attic off one of the bedrooms. Both are fully floored for ample storage. The slate patio looking out onto the expansive backyard offers endless opportunities for outdoor living and entertainment. With its prime location to local amenities, schools, parks and medical care, this property offers both convenience and a sense of community. Contact us today to schedule a showing!
Location
State NC
County Columbus
Community Mckenzie Woods
Zoning WH WR
Direction From Hwy 74/76 W take the Whiteville exit. Turn left. Go straight past the hospital. Take the first left, after the hospital onto Thompson Street. Go approximately 3 blocks. McKenzie Woods subdivision will be on your left. Turn into the subdivision onto Edgewood Circle. The home, on will be straight ahead on the corner.
Location Details Mainland
Rooms
Basement Sump Pump, Crawl Space, None
Primary Bedroom Level Primary Living Area
Interior
Interior Features Foyer, Bookcases, Master Downstairs, Pantry, Walk-In Closet(s)
Heating Wall Furnace, Heat Pump, Oil
Flooring Carpet, Slate, Tile, Wood
Appliance Washer, Wall Oven, Refrigerator, Dryer, Disposal, Dishwasher, Cooktop - Electric
Laundry Hookup - Dryer, Washer Hookup, In Kitchen
Exterior
Exterior Feature Shutters - Functional
Parking Features Concrete, Circular Driveway, Paved
Garage Spaces 1.0
Pool None
Waterfront Description None
Roof Type Slate
Accessibility None
Porch Open, Patio
Building
Lot Description Corner Lot
Story 2
Entry Level Two
Foundation Brick/Mortar
Sewer Municipal Sewer
Water Municipal Water
Structure Type Shutters - Functional
New Construction No
Schools
Elementary Schools Edgewood Elementary School
Middle Schools Central Middle School
High Schools Whiteville High School
Others
Tax ID 0291.03-12-6317.000
Acceptable Financing Cash, Conventional, FHA, VA Loan
Listing Terms Cash, Conventional, FHA, VA Loan
Special Listing Condition None
Read Less Info
Want to know what your home might be worth? Contact us for a FREE valuation!

Our team is ready to help you sell your home for the highest possible price ASAP

GET MORE INFORMATION
Partner | Lic# 235067







