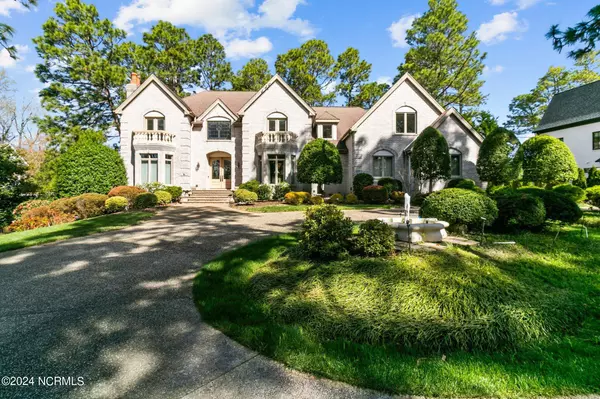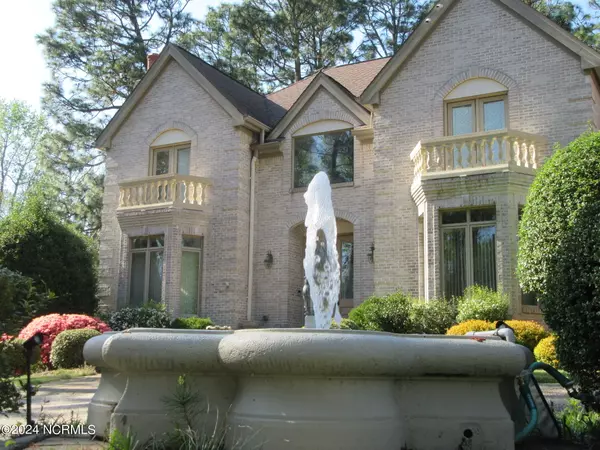$2,372,500
$2,495,000
4.9%For more information regarding the value of a property, please contact us for a free consultation.
5 Beds
7 Baths
7,957 SqFt
SOLD DATE : 09/05/2024
Key Details
Sold Price $2,372,500
Property Type Single Family Home
Sub Type Single Family Residence
Listing Status Sold
Purchase Type For Sale
Square Footage 7,957 sqft
Price per Sqft $298
Subdivision Fairwoods On 7
MLS Listing ID 100437378
Sold Date 09/05/24
Bedrooms 5
Full Baths 5
Half Baths 2
HOA Fees $1,600
HOA Y/N Yes
Originating Board North Carolina Regional MLS
Year Built 1999
Annual Tax Amount $10,715
Lot Size 0.909 Acres
Acres 0.91
Lot Dimensions 173 x 269 x 55 x 58 x 269
Property Description
Incredible opportunity for a one owner French Country Style brick home with direct frontage on 4th hole of Word Famous US Open Pinehurst #2 Golf Course. Purchase now and enjoy the 2024 US Open directly from your back Yard! Immediate access to Pinehurst Country Club Signature Golf Charter Membership Courses 1-9. On one beautifully landscaped acre within prestigious Fairwoods on 7, a gated Community minutes from the Pinehurst Resort and Country Club and the Historic Village of Pinehurst. Custom designed by National renowned architect Scholz Design and lovingly constructed by award winning local builder Yates Hussey. The timeless architecture of this home is amazing. The main living floor exhibits a spiral self supporting staircase allowing a direct though the home view of the back yard and US Open Course. A soaring 20ft ceiling in the Family room with huge windows and three sets of Terrace doors overlook the stone baluster rear porch and inground jetted pool and spa tub! The huge open chef's kitchen has counter and breakfast table seating. Appliances include a 48 inch Dynasty gas stove with grille and griddle, Kitchenaide Double convection wall ovens, a 42 inch Kitchenaide Refigerator/Freezer, Bosch Dishwasher, wall microwave,. and warming drawer. A Large island with prep sink and dozens of custom cabinets offer abundant storage. The home is constructed with multi piece custom finished moldings and doors. The doors are solid Honduras mahogany. Five bedrooms, 5 full baths, and 2 1/2 baths provide your family and guests wonderful privacy.The master bath shower has his and hers wall heads, hand helds and body sprays. A center mounted rain head and a steam unit will delight the owners. The lower level has an additional 2118 SQ FT heated with sauna, theatre room, kitchenette and huge workshop. State of art security system. 16 zone irrigation/fertilization for extensive landscaping from well. .Most Furnishings negotiable. See Features sheet for more data
Location
State NC
County Moore
Community Fairwoods On 7
Zoning RV
Direction From Midland Rd. gate stay on Brookhaven to 110 Brookhaven Road on right. Enter Fairwoods on 7 from 15-501 gate. Stay on Inverrary Rd to right on Brookhaven Home is on the left
Location Details Mainland
Rooms
Other Rooms Fountain
Basement Crawl Space, Partially Finished, Exterior Entry
Primary Bedroom Level Primary Living Area
Interior
Interior Features Foyer, Workshop, Kitchen Island, Master Downstairs, 9Ft+ Ceilings, Tray Ceiling(s), Ceiling Fan(s), Home Theater, Central Vacuum, Pantry, Sauna, Walk-in Shower, Wet Bar
Heating Gas Pack, Heat Pump, Fireplace(s), Electric, Propane
Cooling Attic Fan, Central Air
Flooring Carpet, Tile
Fireplaces Type Gas Log
Fireplace Yes
Window Features Blinds
Appliance Washer, Wall Oven, Vent Hood, Self Cleaning Oven, Refrigerator, Dryer, Double Oven, Disposal, Dishwasher, Cooktop - Gas, Bar Refrigerator
Laundry Hookup - Dryer, Washer Hookup
Exterior
Exterior Feature Irrigation System, Gas Grill
Parking Features Additional Parking, Concrete
Garage Spaces 3.0
Pool In Ground
Utilities Available Community Water
View Golf Course
Roof Type Composition
Porch Patio
Building
Lot Description On Golf Course
Story 3
Entry Level Three Or More
Foundation Brick/Mortar, Block
Sewer Community Sewer
Structure Type Irrigation System,Gas Grill
New Construction No
Schools
Elementary Schools Pinehurst Elementary
Middle Schools West Pine Middle
High Schools Pinecrest High
Others
Tax ID 00017068
Acceptable Financing Cash, Conventional
Listing Terms Cash, Conventional
Special Listing Condition None
Read Less Info
Want to know what your home might be worth? Contact us for a FREE valuation!

Our team is ready to help you sell your home for the highest possible price ASAP

GET MORE INFORMATION
Partner | Lic# 235067







