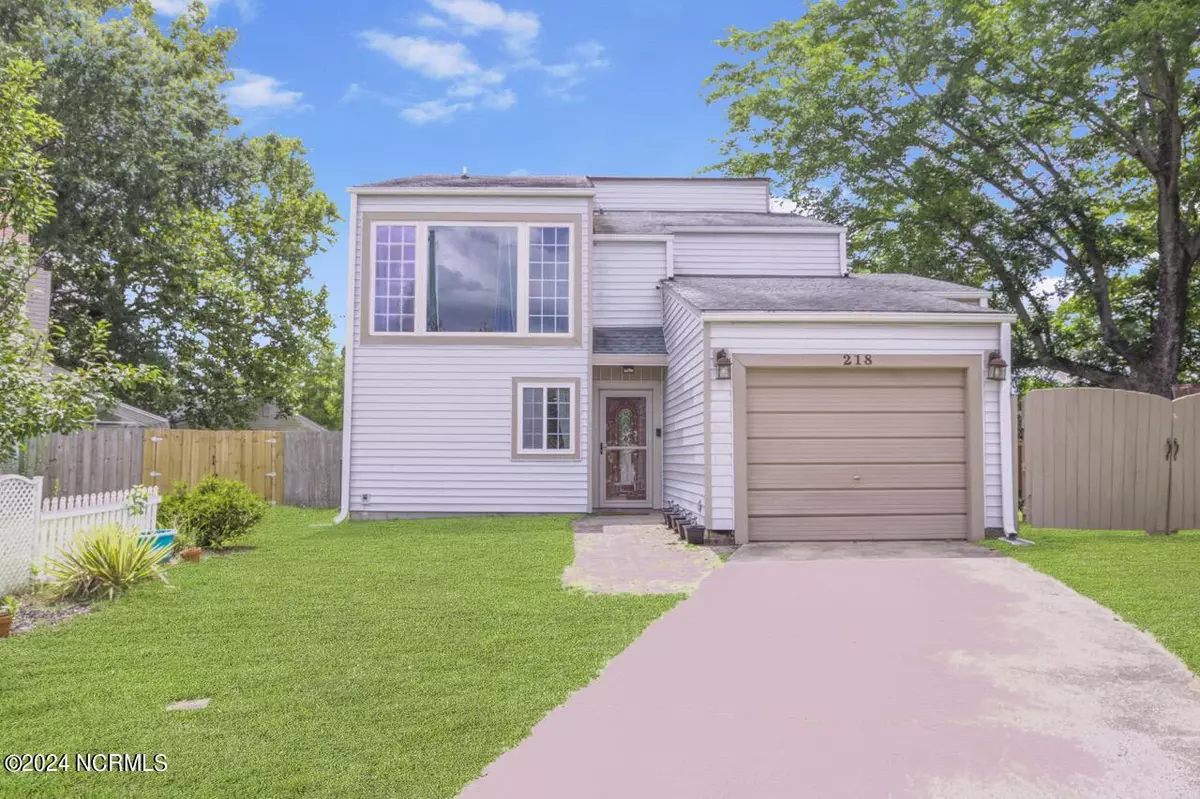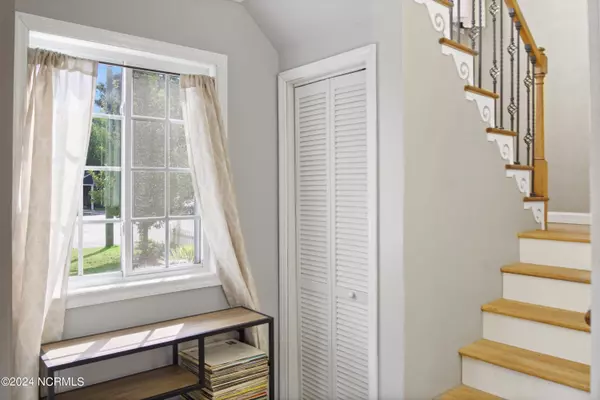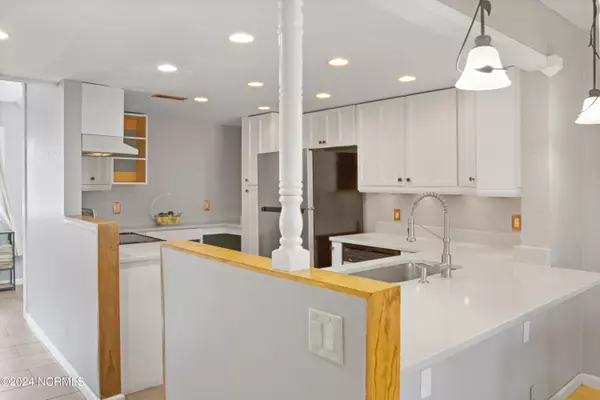$225,000
$227,000
0.9%For more information regarding the value of a property, please contact us for a free consultation.
3 Beds
3 Baths
1,732 SqFt
SOLD DATE : 09/06/2024
Key Details
Sold Price $225,000
Property Type Single Family Home
Sub Type Single Family Residence
Listing Status Sold
Purchase Type For Sale
Square Footage 1,732 sqft
Price per Sqft $129
Subdivision Saltwood
MLS Listing ID 100456762
Sold Date 09/06/24
Style Wood Frame
Bedrooms 3
Full Baths 2
Half Baths 1
HOA Y/N No
Originating Board North Carolina Regional MLS
Year Built 1975
Lot Size 5,227 Sqft
Acres 0.12
Lot Dimensions Irregular
Property Description
Discover your dream home! Nestled on a cul-de-sac lot, this beautiful 2-story, 3-bedroom, 2 1/2 bath home is conveniently located near shops, restaurants, and military bases. Featuring a FLEX room, fresh paint, and a NEW HVAC system. The kitchen dazzles with new quartz countertops, ample cabinets, and a breakfast bar that seamlessly connects to the dining area and cozy living room with a wood-burning fireplace. The striking staircase, featuring iron spindles, a chandelier, and a full-wall window, bathes the home in natural light. Upstairs, enjoy the luxurious primary suite with vaulted ceilings, his-and-her closets, and an en-suite bath. Two spacious guest rooms, a guest bath, and a laundry room complete the upper level. The fenced backyard, complete with a deck, patio, and fire pit, is an entertainer's paradise. Don't miss out—schedule your visit today before this home is gone!
Location
State NC
County Onslow
Community Saltwood
Zoning R
Direction Henderson to right on Doris. Doris to Left on Davis. Left on W Saltwood, home sits in Cul-de-sac.
Location Details Mainland
Rooms
Other Rooms Shed(s), Storage
Primary Bedroom Level Non Primary Living Area
Interior
Interior Features Vaulted Ceiling(s), Ceiling Fan(s)
Heating Fireplace(s), Electric, Heat Pump
Cooling Central Air
Flooring Laminate, Tile, Wood
Appliance Vent Hood, Stove/Oven - Electric, Refrigerator, Dishwasher
Exterior
Parking Features Concrete
Garage Spaces 1.0
Utilities Available Community Water
Roof Type Architectural Shingle
Porch Deck, Patio
Building
Lot Description Cul-de-Sac Lot
Story 2
Entry Level Two
Foundation Slab
Sewer Community Sewer
New Construction No
Schools
Elementary Schools Northwoods
Middle Schools Northwoods Park
High Schools Jacksonville
Others
Tax ID 029549
Acceptable Financing Cash, Conventional, FHA, VA Loan
Listing Terms Cash, Conventional, FHA, VA Loan
Special Listing Condition None
Read Less Info
Want to know what your home might be worth? Contact us for a FREE valuation!

Our team is ready to help you sell your home for the highest possible price ASAP

GET MORE INFORMATION

Partner | Lic# 235067







