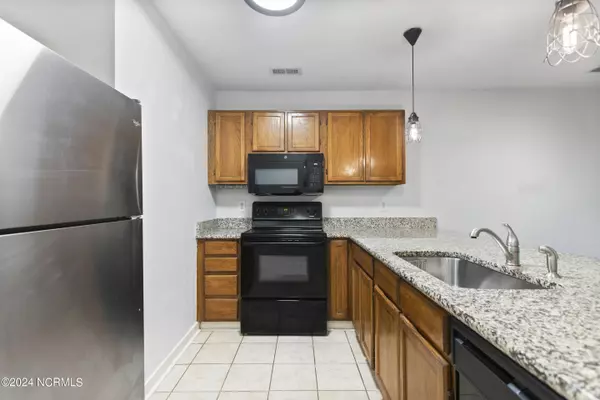$249,000
$249,000
For more information regarding the value of a property, please contact us for a free consultation.
3 Beds
3 Baths
1,253 SqFt
SOLD DATE : 09/05/2024
Key Details
Sold Price $249,000
Property Type Condo
Sub Type Condominium
Listing Status Sold
Purchase Type For Sale
Square Footage 1,253 sqft
Price per Sqft $198
Subdivision Tara Court
MLS Listing ID 100452576
Sold Date 09/05/24
Style Wood Frame
Bedrooms 3
Full Baths 3
HOA Fees $3,588
HOA Y/N Yes
Originating Board North Carolina Regional MLS
Year Built 1986
Annual Tax Amount $1,222
Property Description
This charming condo in the popular Tara Court neighborhood, has it all!
An open-concept layout seamlessly connects the living, dining, and kitchen areas for easy entertaining. The kitchen boasts granite countertops, and a generous breakfast bar.
The three bedrooms, and three full bathrooms is perfect for a roommate situation, and no upstairs neighbors keeping you up at night!
Outside, the unit offers a private, fenced patio, and generous storage closet. Two assigned parking spaces mean you never have to fight for a parking spot!
The midtown location is convenient to shopping, restaurants, parks and much more. Explore the vibrant downtown area, soak up the sun on nearby beaches, or embark on outdoor adventures along the Cape Fear River, all within a few minutes' drive. Located just 1.9 miles from University of North Carolina Wilmington (UNCW), this condo offers easy access to campus facilities, as well. All this and a brand new HVAC to keep you comfortable all year round!
Make this your home or your next investment, the opportunities are endless! Unit was a rental for the last year at $2000/ month.
Location
State NC
County New Hanover
Community Tara Court
Zoning O&I
Direction From UNCW head south on College Rd., Turn Right on Spirea Dr., Left on 41st Street, 1st left into Tara Court. 1st left in the complex, building is straight ahead.
Location Details Mainland
Interior
Interior Features None
Heating Electric, Heat Pump, Natural Gas
Cooling Central Air, See Remarks
Flooring LVT/LVP, Carpet, Tile
Fireplaces Type None
Fireplace No
Appliance Washer, Stove/Oven - Electric, Refrigerator, Microwave - Built-In, Dryer, Dishwasher, Cooktop - Electric
Laundry Laundry Closet
Exterior
Parking Features Parking Lot, Assigned, Paved
Pool None
Roof Type Architectural Shingle
Porch Enclosed, Patio
Building
Story 2
Entry Level Two
Foundation Slab
Sewer Municipal Sewer
Water Municipal Water
New Construction No
Schools
Elementary Schools Alderman
Middle Schools Roland Grise
High Schools Hoggard
Others
Tax ID R06110001015003
Acceptable Financing Cash, Conventional, FHA
Listing Terms Cash, Conventional, FHA
Special Listing Condition None
Read Less Info
Want to know what your home might be worth? Contact us for a FREE valuation!

Our team is ready to help you sell your home for the highest possible price ASAP

GET MORE INFORMATION

Partner | Lic# 235067







