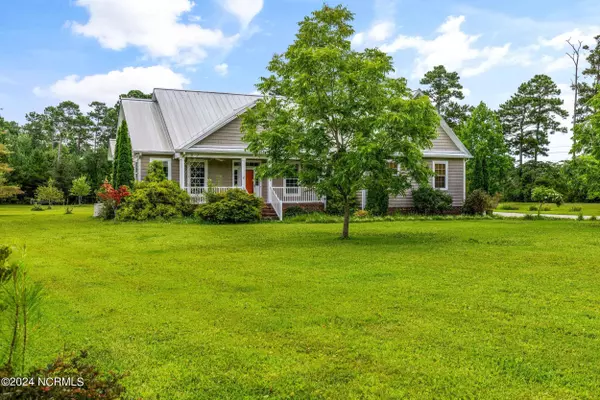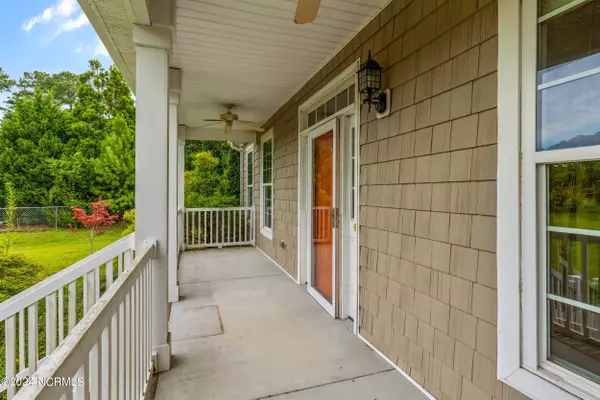$555,000
$584,900
5.1%For more information regarding the value of a property, please contact us for a free consultation.
3 Beds
3 Baths
2,382 SqFt
SOLD DATE : 09/03/2024
Key Details
Sold Price $555,000
Property Type Single Family Home
Sub Type Single Family Residence
Listing Status Sold
Purchase Type For Sale
Square Footage 2,382 sqft
Price per Sqft $232
Subdivision Plantation Est
MLS Listing ID 100456841
Sold Date 09/03/24
Style Wood Frame
Bedrooms 3
Full Baths 2
Half Baths 1
HOA Fees $200
HOA Y/N Yes
Originating Board North Carolina Regional MLS
Year Built 2009
Annual Tax Amount $2,703
Lot Size 2.500 Acres
Acres 2.5
Lot Dimensions irregular
Property Description
This beautiful custom built home is over 2,300 sqft and sits on a 2.5 acre lot, that is meticulously landscaped and filled with Japanese persimmon, fig, blueberry, pomegranate and asian pear trees. The owner had their hand in all the details of this property from top to bottom and you can definitely see the care that went into this amazing home. It has upgrades all throughout from the Rinnai tankless water heater, all house generator, UV filtration system on HVAC, whole house water filtration system, all house surge protection system, professionally encapsulated crawlspace w/ jackposts, sump pump and dehumidifier installed. Granite countertops, bamboo flooring all throughout as well as vinyl flooring in the bonus room and stainless steel appliances. You can sit in front of the warm gas fireplace or sip your coffee sitting in your fully screened in back porch. See attached doc to view all the upgrades and improvements to the home. This is certainly a must see property. Schedule your showing today
Location
State NC
County Onslow
Community Plantation Est
Zoning R-90
Direction From Western Blvd take left onto HWY 24 into Swansboro take left onto Swansboro Belgrade Rd. and then right onto Swansboro Loop Rd and then left on Plantation Dr. house will be on right.
Location Details Mainland
Rooms
Other Rooms Second Garage
Basement Crawl Space
Primary Bedroom Level Primary Living Area
Interior
Interior Features Whole-Home Generator, 9Ft+ Ceilings, Ceiling Fan(s)
Heating Heat Pump, Propane
Cooling Central Air
Flooring Bamboo, Laminate, Vinyl
Fireplaces Type Gas Log
Fireplace Yes
Appliance Washer, Stove/Oven - Electric, Refrigerator, Dryer, Dishwasher
Laundry Inside
Exterior
Parking Features On Site, Paved
Garage Spaces 3.0
Roof Type Metal
Porch Patio, Porch, Screened
Building
Story 1
Entry Level One
Sewer Septic On Site
Water Municipal Water
New Construction No
Schools
Elementary Schools Queens Creek
Middle Schools Swansboro
High Schools Swansboro
Others
Tax ID 1318a-31
Acceptable Financing Cash, Conventional, FHA, USDA Loan, VA Loan
Listing Terms Cash, Conventional, FHA, USDA Loan, VA Loan
Special Listing Condition None
Read Less Info
Want to know what your home might be worth? Contact us for a FREE valuation!

Our team is ready to help you sell your home for the highest possible price ASAP

GET MORE INFORMATION

Partner | Lic# 235067







