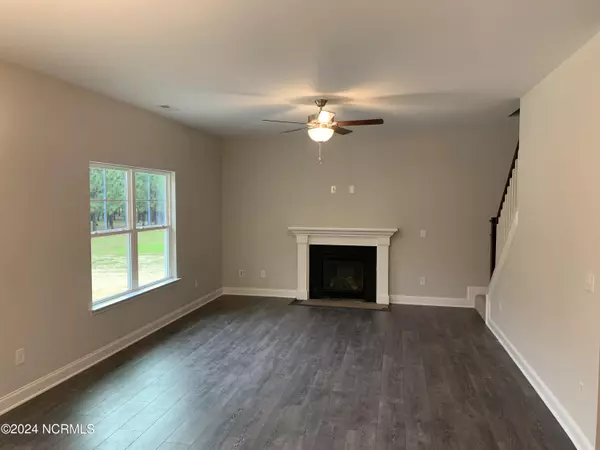$374,000
$374,000
For more information regarding the value of a property, please contact us for a free consultation.
4 Beds
3 Baths
2,011 SqFt
SOLD DATE : 08/30/2024
Key Details
Sold Price $374,000
Property Type Single Family Home
Sub Type Single Family Residence
Listing Status Sold
Purchase Type For Sale
Square Footage 2,011 sqft
Price per Sqft $185
Subdivision Reedy Creek
MLS Listing ID 100429685
Sold Date 08/30/24
Style Wood Frame
Bedrooms 4
Full Baths 2
Half Baths 1
HOA Y/N No
Originating Board North Carolina Regional MLS
Year Built 2024
Annual Tax Amount $209
Lot Size 0.500 Acres
Acres 0.5
Lot Dimensions 106x205
Property Description
Welcome home to this stunning two-story new construction nestled in a prime, convenient location within a fantastic neighborhood. Boasting modern elegance and thoughtful design, this home features granite countertops and tile backsplash the kitchen. Step outside onto the covered back porch, perfect for enjoying morning coffee or entertaining guests in any weather. With a side-load garage, convenience meets curb appeal seamlessly. Experience the epitome of comfort, style, and functionality in this exceptional residence. IF buyer uses seller's preferred attorney, title insurance, and lender, then preferred lender will pay 1% of buyer's loan amount toward buyer's closing costs.
Location
State NC
County Craven
Community Reedy Creek
Zoning Residential
Direction From Downtown New Bern head toward the beach on Rt 70. In James City turn right at the Food Lion stop light. Continue down Kelso Road to Madam Moores Lane/Brices Creek, turn left, turn right onto Crump Farm, right on Goose Creek, left onto Long Leaf. Turn right on Persimmon Dr.
Location Details Mainland
Rooms
Basement None
Primary Bedroom Level Non Primary Living Area
Interior
Interior Features Solid Surface, Kitchen Island, 9Ft+ Ceilings, Vaulted Ceiling(s), Ceiling Fan(s), Pantry, Walk-in Shower, Walk-In Closet(s)
Heating Heat Pump, Electric
Cooling Central Air
Flooring LVT/LVP, Carpet, Tile
Fireplaces Type Gas Log
Fireplace Yes
Window Features Thermal Windows
Appliance Stove/Oven - Electric, Range, Microwave - Built-In, Dishwasher
Laundry Hookup - Dryer, Laundry Closet, Washer Hookup
Exterior
Parking Features Attached, Concrete, Garage Door Opener, On Site
Garage Spaces 2.0
Pool None
Utilities Available Natural Gas Connected
Waterfront Description None
Roof Type Shingle
Porch Covered, Patio, Porch
Building
Story 2
Entry Level Two
Foundation Slab
Sewer Septic On Site
Water Municipal Water
New Construction Yes
Schools
Elementary Schools Brinson
Middle Schools Grover C.Fields
High Schools New Bern
Others
Tax ID 7-100-M -084
Acceptable Financing Cash, Conventional, FHA, VA Loan
Listing Terms Cash, Conventional, FHA, VA Loan
Special Listing Condition None
Read Less Info
Want to know what your home might be worth? Contact us for a FREE valuation!

Our team is ready to help you sell your home for the highest possible price ASAP

GET MORE INFORMATION
Partner | Lic# 235067







