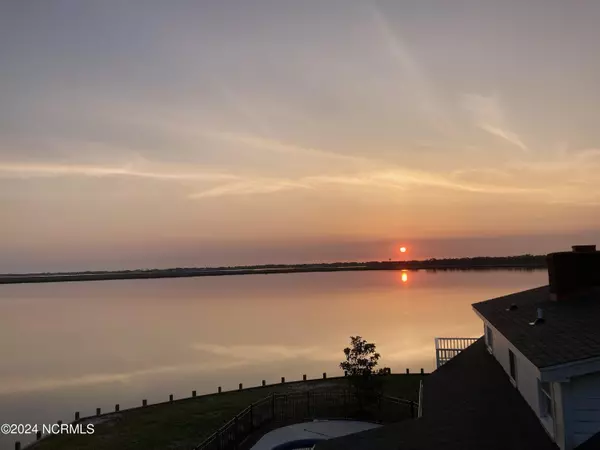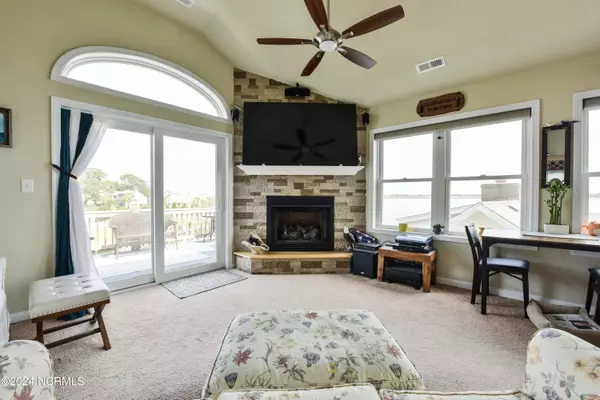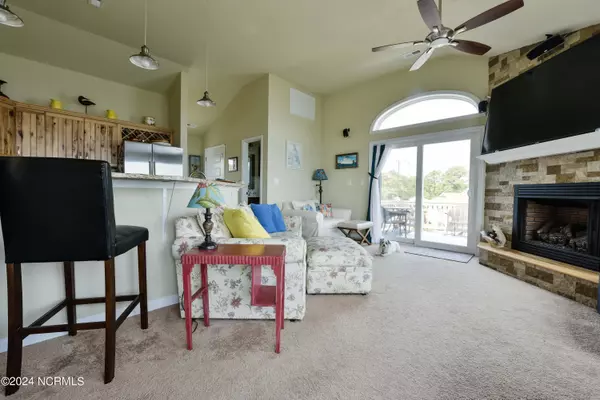$849,900
$849,900
For more information regarding the value of a property, please contact us for a free consultation.
3 Beds
4 Baths
1,624 SqFt
SOLD DATE : 08/28/2024
Key Details
Sold Price $849,900
Property Type Single Family Home
Sub Type Single Family Residence
Listing Status Sold
Purchase Type For Sale
Square Footage 1,624 sqft
Price per Sqft $523
Subdivision Colington Harbour
MLS Listing ID 100430527
Sold Date 08/28/24
Style Wood Frame
Bedrooms 3
Full Baths 2
Half Baths 2
HOA Fees $340
HOA Y/N Yes
Originating Board North Carolina Regional MLS
Year Built 2018
Lot Size 8,494 Sqft
Acres 0.19
Lot Dimensions 50x160x70x145
Property Description
This one of a kind turnkey home has it all! Panoramic water views from every window in the house! 3 stop elevator ,heated pool, Tiki hut with T.V., boat dock with 10,000 lb. boat lift, screened porch. Builders personal residence designed for maximum comfort with very low maintenance. Perfect for primary, second home or vacation rental. Gas log fireplace, large screen T.V. with surround sound system, T.V. in every room, granite countertops, custom hickory cabinets, stainless steel appliances with gas range, 70 ft. bulkhead deep water protected canal frontage, firepit. Built-in irrigation, outdoor shower, fish cleaning table, greenhouse, pet wash and gardening sink, peddle boat and kayaks, whole house water filter, tankless gas water heater, and boat trailer storage area. Did I mention the views! Gorgeous sound views. All furnishings (except for personal items),inside and out, including kitchen utensils and bedding stay plus yard maintenance equipment included (mower, etc..) And if you need a change from boating, fishing and lounging by the pool, take a short drive to the ocean access. House is part of Colington Harbour HOA, which offers community pool, tennis courts, Clubhouse, beach and boat ramp.
Location
State NC
County Dare
Community Colington Harbour
Zoning R-4
Direction Drive past the gate and turn right on third cul-de-sac
Location Details Island
Rooms
Other Rooms See Remarks, Greenhouse
Primary Bedroom Level Primary Living Area
Interior
Interior Features Foyer, Elevator, Vaulted Ceiling(s), Ceiling Fan(s), Furnished, Reverse Floor Plan, Walk-in Shower, Walk-In Closet(s)
Heating Heat Pump, Fireplace Insert, Electric
Cooling Central Air
Flooring Carpet, Tile, Wood
Fireplaces Type Gas Log
Fireplace Yes
Window Features Blinds
Appliance Stove/Oven - Gas, Microwave - Built-In, Dishwasher
Laundry Hookup - Dryer, Washer Hookup
Exterior
Exterior Feature Outdoor Shower, Irrigation System, Gas Logs, Gas Grill
Garage Spaces 1.0
Utilities Available Municipal Water Available
Waterfront Description Boat Lift,Canal Front,Sound Side,Water Access Comm
View Canal, Sound View
Roof Type Shingle
Porch Deck, Porch
Building
Lot Description Cul-de-Sac Lot
Story 3
Entry Level Three Or More
Foundation Other
Sewer Septic On Site
Water Municipal Water
Structure Type Outdoor Shower,Irrigation System,Gas Logs,Gas Grill
New Construction No
Schools
Elementary Schools First Flight Elementary
Middle Schools First Flight Middle
High Schools First Flight High School
Others
Tax ID 020632001
Acceptable Financing Cash, Conventional
Listing Terms Cash, Conventional
Special Listing Condition None
Read Less Info
Want to know what your home might be worth? Contact us for a FREE valuation!

Our team is ready to help you sell your home for the highest possible price ASAP

GET MORE INFORMATION
Partner | Lic# 235067







