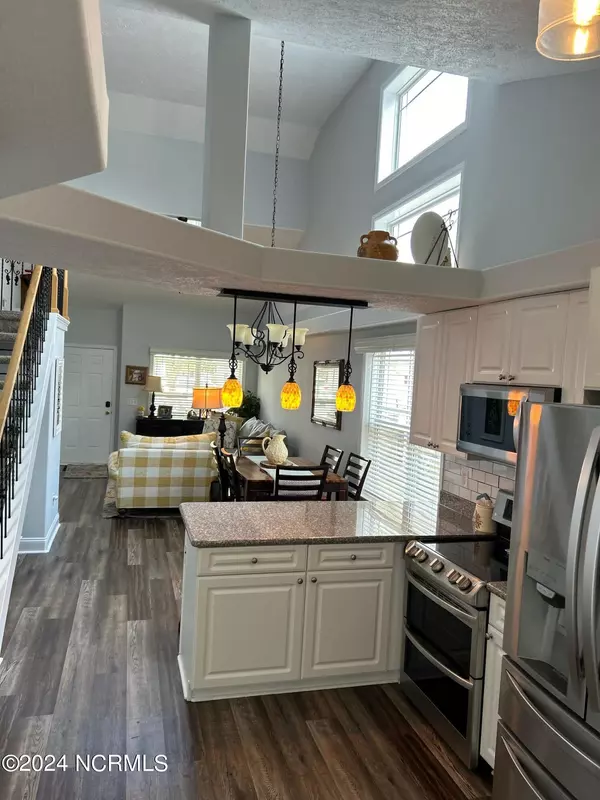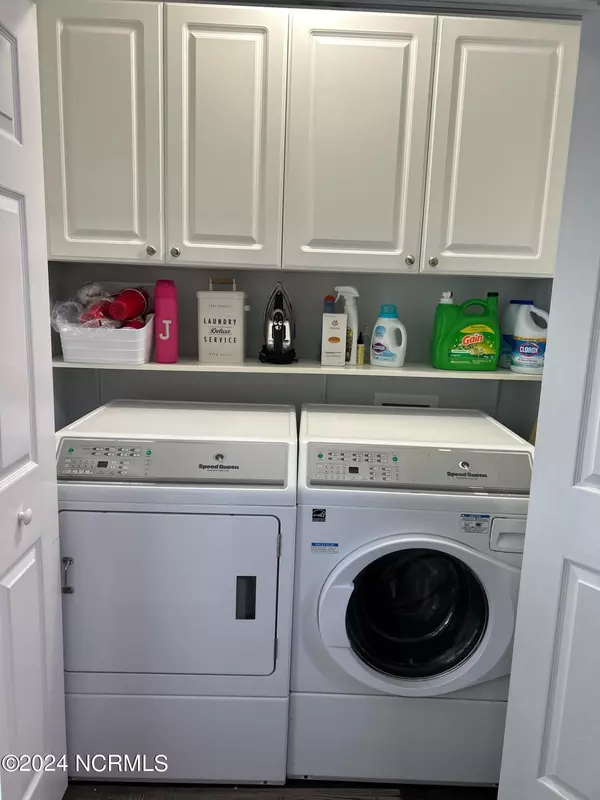$205,000
$205,000
For more information regarding the value of a property, please contact us for a free consultation.
3 Beds
3 Baths
1,375 SqFt
SOLD DATE : 08/29/2024
Key Details
Sold Price $205,000
Property Type Townhouse
Sub Type Townhouse
Listing Status Sold
Purchase Type For Sale
Square Footage 1,375 sqft
Price per Sqft $149
Subdivision Arbor Green
MLS Listing ID 100454391
Sold Date 08/29/24
Style Wood Frame
Bedrooms 3
Full Baths 2
Half Baths 1
HOA Fees $1,620
HOA Y/N Yes
Originating Board North Carolina Regional MLS
Year Built 2006
Lot Size 1,089 Sqft
Acres 0.03
Lot Dimensions 26x47x26x47
Property Description
Discover the perfect blend of comfort and modernity in this beautifully upgraded three-bedroom townhouse, now available for sale.
Upon entering, you'll be greeted by an inviting atmosphere enhanced by numerous upgrades throughout. The spacious living area boasts a seamless flow, ideal for both relaxation and entertainment. The kitchen has been meticulously updated with granite countertops, stainless steel appliances, and ample cabinet space, catering to the culinary enthusiast.
The three bedrooms provide generous space and natural light, perfect for restful nights. The master suite features a private sanctuary with a well-appointed ensuite bathroom, ensuring your utmost comfort.
Outside, the property delights with a fenced backyard, offering privacy and an area for outdoor activities. A one-car garage provides additional storage and parking convenience.
This townhouse is ideally situated for those seeking a vibrant community with easy access to local amenities, parks, and schools. Don't miss the opportunity to make this meticulously maintained home yours. Schedule your showing today and envision the possibilities of owning this exceptional property.
Location
State NC
County Craven
Community Arbor Green
Zoning Residential
Direction Hwy 17S towards Jacksonville -- turn right onto Arbor Green Way. Townhomes situated behind Paulas Restaurant.
Location Details Mainland
Rooms
Primary Bedroom Level Primary Living Area
Interior
Interior Features Master Downstairs, 9Ft+ Ceilings, Ceiling Fan(s)
Heating Electric, Heat Pump
Cooling Central Air
Flooring LVT/LVP, Carpet
Fireplaces Type None
Fireplace No
Appliance Stove/Oven - Electric, Refrigerator, Microwave - Built-In, Dishwasher, Cooktop - Electric
Exterior
Parking Features Paved
Garage Spaces 1.0
Roof Type Shingle
Porch Covered, Patio, Porch
Building
Story 2
Entry Level Two
Foundation Slab
Sewer Municipal Sewer
Water Municipal Water
New Construction No
Schools
Elementary Schools Ben Quinn
Middle Schools H. J. Macdonald
High Schools New Bern
Others
Tax ID 8-211-9 -018
Acceptable Financing Cash, Conventional, FHA, VA Loan
Listing Terms Cash, Conventional, FHA, VA Loan
Special Listing Condition None
Read Less Info
Want to know what your home might be worth? Contact us for a FREE valuation!

Our team is ready to help you sell your home for the highest possible price ASAP

GET MORE INFORMATION

Partner | Lic# 235067







