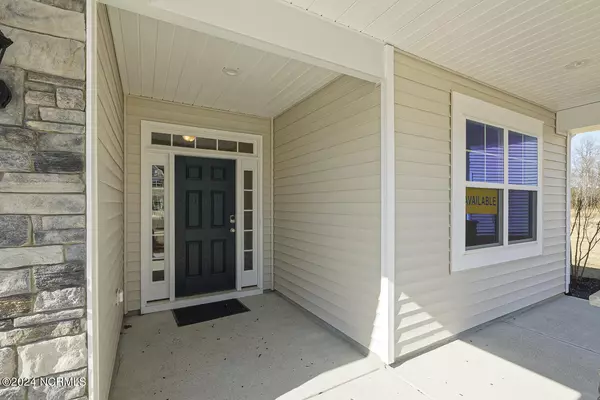$460,000
$464,900
1.1%For more information regarding the value of a property, please contact us for a free consultation.
4 Beds
3 Baths
2,568 SqFt
SOLD DATE : 08/30/2024
Key Details
Sold Price $460,000
Property Type Single Family Home
Sub Type Single Family Residence
Listing Status Sold
Purchase Type For Sale
Square Footage 2,568 sqft
Price per Sqft $179
Subdivision 1158 Place
MLS Listing ID 100406810
Sold Date 08/30/24
Style Wood Frame
Bedrooms 4
Full Baths 3
HOA Fees $500
HOA Y/N Yes
Originating Board North Carolina Regional MLS
Year Built 2023
Annual Tax Amount $1
Lot Size 7,841 Sqft
Acres 0.18
Lot Dimensions 36x112x88x104
Property Description
Minutes to shopping, dining and major highways off of Airport Blvd in Wilson, the most popular Avery Ranch Plan is a must see! A stunning true 4 bed, 3 full bath Ranch plan with large 2nd floor bonus space, bed & bath on a sought after culdesac homesite. Primary suite includes spacious walk in closet, separate walk-in tiled shower with seat and garden tub on 1st floor. Features a large kitchen island with quartz countertops perfect for entertaining, low maintenance EVP flooring throughout living space downstairs, covered porch perfect for fall nights, 2 car garage, TONS of walk in attic storage space. 2nd floor offers huge bonus space for kids or mancave AND a bedroom with a full bath. Its a true 2nd floor suite! All Eastwood Homes include Smart home Technology! DON'T MISS OUT ON THIS BEAUTY and make this your place to call HOME SWEET HOME today!! $INTEREST RATE BUY DOWN FOR THIS HOME TO CLOSE BY 8/31!!!
Location
State NC
County Wilson
Community 1158 Place
Zoning Residential
Direction Raleigh Road to Airport Blvd , right on Evolve Drive, left onto Charter Drive, Right onto Cessna Way.
Location Details Mainland
Rooms
Basement None
Primary Bedroom Level Primary Living Area
Interior
Interior Features Foyer, Kitchen Island, Master Downstairs, 9Ft+ Ceilings, Pantry, Walk-in Shower, Walk-In Closet(s)
Heating Heat Pump, Natural Gas
Cooling Central Air
Flooring LVT/LVP, Carpet, Tile
Fireplaces Type None
Fireplace No
Appliance Stove/Oven - Electric, Microwave - Built-In, Dishwasher
Laundry Inside
Exterior
Exterior Feature None
Parking Features Concrete, Garage Door Opener
Garage Spaces 2.0
Pool None
Utilities Available Natural Gas Connected
Roof Type Shingle
Porch Covered, Porch
Building
Lot Description Cul-de-Sac Lot
Story 2
Entry Level One and One Half
Foundation Slab
Structure Type None
New Construction Yes
Schools
Elementary Schools Jones
Middle Schools Forest Hills
High Schools Hunt High
Others
Tax ID 3702-47-7219
Acceptable Financing Cash, Conventional, FHA, USDA Loan, VA Loan
Listing Terms Cash, Conventional, FHA, USDA Loan, VA Loan
Special Listing Condition None
Read Less Info
Want to know what your home might be worth? Contact us for a FREE valuation!

Our team is ready to help you sell your home for the highest possible price ASAP

GET MORE INFORMATION

Partner | Lic# 235067







