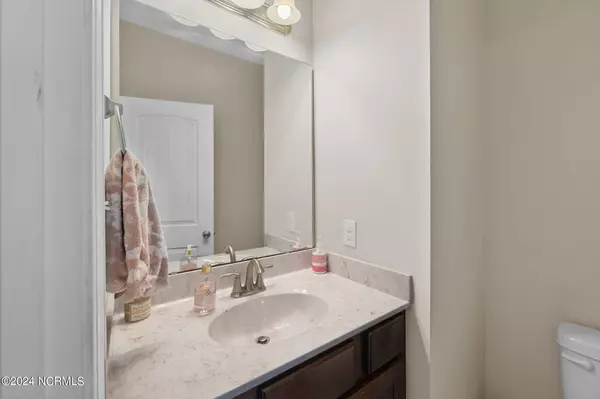$398,000
$405,000
1.7%For more information regarding the value of a property, please contact us for a free consultation.
4 Beds
4 Baths
3,003 SqFt
SOLD DATE : 08/26/2024
Key Details
Sold Price $398,000
Property Type Single Family Home
Sub Type Single Family Residence
Listing Status Sold
Purchase Type For Sale
Square Footage 3,003 sqft
Price per Sqft $132
Subdivision Lindenrain
MLS Listing ID 100449161
Sold Date 08/26/24
Style Wood Frame
Bedrooms 4
Full Baths 3
Half Baths 1
HOA Fees $360
HOA Y/N Yes
Originating Board North Carolina Regional MLS
Year Built 2018
Annual Tax Amount $1,815
Lot Size 0.400 Acres
Acres 0.4
Lot Dimensions 86.01 x 198.44 x 86.22 x 205.31
Property Description
$4,000 USE AS YOU CHOOSE w/ acceptable offer! Beautiful, well maintained 2 story home in desirable Lindenrain community. This stunning Berkley floor plan sits in the back of the community on a large .40 acre lot and has plenty of space to live comfortably and entertain your guests. As you pull up to this stately property, your attention is drawn to the pretty stone accents on the front of the home. Entering the home is warm and welcoming as you step into the foyer on the engineered hardwood flooring, you'll immediately notice the tall ceiling with lots of natural light, and the elegant formal dining room to your right and powder room for your guests. The spacious living room is inviting and flows right into the breakfast nook and island kitchen. Granite, stainless steel appliances including a gas stove, brand new refrigerator, a walk in pantry and plenty of cabinet space accommodates all functionalities and allows for comfort to easily move around in the kitchen. Master ensuite is also located on the first floor, with plenty of room for your king size bed and several additional pieces of furniture. Dual vanity in master bath, enclosed toilet room, separate shower and jacuzzi tub! Large walk in closet with window! Upstairs you will encounter 3 additional bedrooms that are spacious and with walk in closets, along with a huge bonus room that can be used as a 5th bedroom or flex space! There are 2 additional full bathrooms upstairs, wow! Laundry room is located on main floor with mop sink installed! There is also an unusually large storage closet under the stairwell with room for many of your storage items! Step out back onto your covered patio and enjoy your huge back yard as you grill and chill. 2 car garage and large driveway can accommodate multiple vehicles easily! Schedule your showing today! Listing broker related to seller.
Location
State NC
County Craven
Community Lindenrain
Zoning Residential
Direction 70 east towards Havelock, right onto Williams Rd. Left onto Madam Moores Ln. Drive about 2.9 miles, then right onto Crump Farm Rd. Take left into community, then first right. Home is on the right.
Location Details Mainland
Rooms
Primary Bedroom Level Primary Living Area
Interior
Interior Features Foyer, Kitchen Island, Master Downstairs, Tray Ceiling(s), Ceiling Fan(s), Pantry, Walk-in Shower, Walk-In Closet(s)
Heating Heat Pump, Electric, Forced Air
Cooling Central Air, Zoned
Flooring Carpet, Tile, Wood
Window Features Blinds
Appliance Refrigerator, Microwave - Built-In, Dishwasher
Laundry Inside
Exterior
Parking Features Attached, Garage Door Opener, Lighted, On Site, Paved
Garage Spaces 2.0
Roof Type Architectural Shingle
Porch Covered, Patio
Building
Story 2
Entry Level Two
Foundation Slab
Sewer Septic On Site
Water Municipal Water
New Construction No
Others
Tax ID 7-100-3 -039
Acceptable Financing Cash, Conventional, FHA, USDA Loan, VA Loan
Listing Terms Cash, Conventional, FHA, USDA Loan, VA Loan
Special Listing Condition None
Read Less Info
Want to know what your home might be worth? Contact us for a FREE valuation!

Our team is ready to help you sell your home for the highest possible price ASAP

GET MORE INFORMATION
Partner | Lic# 235067







