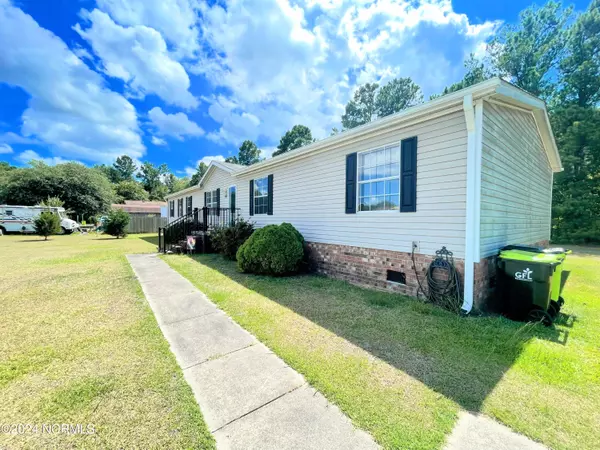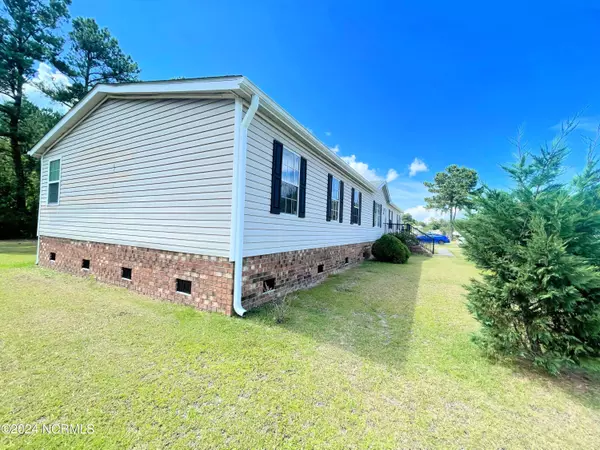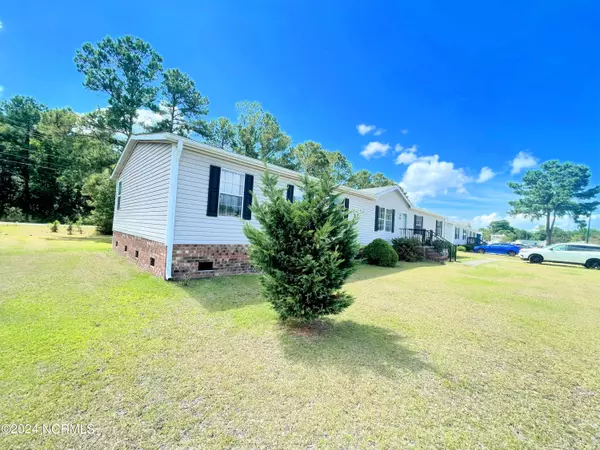$175,000
$185,000
5.4%For more information regarding the value of a property, please contact us for a free consultation.
4 Beds
2 Baths
1,950 SqFt
SOLD DATE : 08/16/2024
Key Details
Sold Price $175,000
Property Type Manufactured Home
Sub Type Manufactured Home
Listing Status Sold
Purchase Type For Sale
Square Footage 1,950 sqft
Price per Sqft $89
Subdivision Trent Creek
MLS Listing ID 100453673
Sold Date 08/16/24
Style Wood Frame
Bedrooms 4
Full Baths 2
HOA Y/N No
Originating Board Hive MLS
Year Built 2004
Annual Tax Amount $976
Lot Size 0.340 Acres
Acres 0.34
Lot Dimensions 114x130
Property Description
Welcome Home to this spacious and open 4 bedroom home with over 1900 square feet. This home features a large kitchen with island and an abundance of counter space and cabinets. The eat in kitchen opens to comfy family room with a fireplace. Just off the formal living room, this split floor plan offers a huge primary bedroom and en-suite bath featuring a walk-in shower. An additional 3 bedrooms and private bath can be found off of the family room. Plenty of closet space and storage with a full size laundry room off the kitchen. Nice yard,, deck, fenced area, and garden shed. New HVAC 2021. New water heater 2019. Energy program with new weatherization 2021. Located in Trent Creek minutes to all New Bern has to offer, military base, and a short drive to the Crystal Coast.
Location
State NC
County Craven
Community Trent Creek
Zoning Residential
Direction From New Bern take 17S, make right onto Trent Creek Road, right onto Myrtle Grove and left onto Brookshire, home on left.
Location Details Mainland
Rooms
Other Rooms Shed(s)
Basement None
Primary Bedroom Level Primary Living Area
Interior
Interior Features Master Downstairs
Heating Electric, Heat Pump
Cooling Central Air
Flooring Carpet, Vinyl
Appliance Washer, Vent Hood, Stove/Oven - Electric, Refrigerator, Dryer, Dishwasher
Laundry Inside
Exterior
Parking Features Concrete
Roof Type Shingle
Accessibility None
Porch Deck
Building
Story 1
Entry Level One
Foundation Permanent
Sewer Municipal Sewer
Water Municipal Water
New Construction No
Schools
Elementary Schools Ben Quinn
Middle Schools H. J. Macdonald
High Schools New Bern
Others
Tax ID 8-211-7 -147
Acceptable Financing Cash, Conventional, FHA, VA Loan
Listing Terms Cash, Conventional, FHA, VA Loan
Special Listing Condition None
Read Less Info
Want to know what your home might be worth? Contact us for a FREE valuation!

Our team is ready to help you sell your home for the highest possible price ASAP

GET MORE INFORMATION
Partner | Lic# 235067







