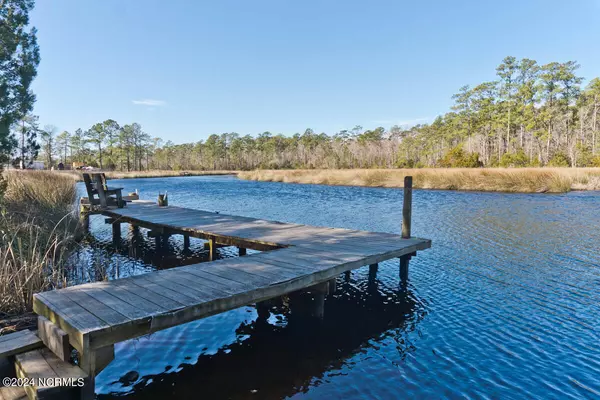$230,000
$239,000
3.8%For more information regarding the value of a property, please contact us for a free consultation.
3 Beds
2 Baths
1,521 SqFt
SOLD DATE : 08/15/2024
Key Details
Sold Price $230,000
Property Type Manufactured Home
Sub Type Manufactured Home
Listing Status Sold
Purchase Type For Sale
Square Footage 1,521 sqft
Price per Sqft $151
Subdivision Hadnot Creek
MLS Listing ID 100426851
Sold Date 08/15/24
Bedrooms 3
Full Baths 2
HOA Y/N No
Originating Board North Carolina Regional MLS
Year Built 1982
Annual Tax Amount $519
Lot Size 0.560 Acres
Acres 0.56
Lot Dimensions 145 x 247 x x
Property Description
Welcome to COASTAL LIVING at 233 Woodland Drive, quietly nestled within the Hadnot Creek Subdivision!
This 3 bedroom + flex room home is TUCKED AWAY in a PRIME LOCATION off Hwy 58 and is only a few minutes to the beaches in Emerald Isle. With the community boat dock practically across the street, you can launch your boat into Hadnot Creek, journey towards the White Oak River and be in the Intercostal in no time.
A few recent updates to this coastal gem include: a newly PAINTED interior, LAMINATE FLOORING, a NEW KITCHEN with butcher block counters, a farmhouse sink, NEW APPLIANCES and soft close drawers and cabinets. Both bathrooms also offer a fresh update!
With excellent CARTERET COUNTY schools nearby, no Hoa dues, and no city taxes, what more could you want?
Schedule your tour today so you can experience the ease and enjoyment of COASTAL LIVING! Spring is around the corner, so hurry. Your NEWLY renovated COASTAL HAVEN awaits!
Location
State NC
County Carteret
Community Hadnot Creek
Zoning residential
Direction From Cape Carteret, Hwy 58 North to Left on Hadnot Drive. RIGHT on Woodland Drive. 233 Woodland is on the LEFT, just beyond the neighborhood boat ramp on the right.
Location Details Mainland
Rooms
Other Rooms Covered Area, Shed(s), Storage
Basement Crawl Space, None
Primary Bedroom Level Primary Living Area
Interior
Interior Features Kitchen Island, Master Downstairs, Vaulted Ceiling(s), Ceiling Fan(s), Pantry, Walk-in Shower
Heating Heat Pump, Electric
Flooring Laminate
Fireplaces Type Gas Log
Fireplace Yes
Window Features Blinds
Appliance Water Softener, Washer, Stove/Oven - Electric, Microwave - Built-In, Dryer, Dishwasher
Laundry Hookup - Dryer, Washer Hookup, Inside
Exterior
Exterior Feature None
Parking Features Asphalt
Pool None
Waterfront Description Second Row,Water Access Comm,Waterfront Comm
View Creek/Stream, Water
Roof Type See Remarks
Accessibility None
Porch Covered, Deck, Enclosed, Porch
Building
Story 1
Foundation Permanent
Sewer Septic On Site
Water Well
Structure Type None
New Construction No
Others
Tax ID 536704949138000
Acceptable Financing Cash, Conventional
Listing Terms Cash, Conventional
Special Listing Condition None
Read Less Info
Want to know what your home might be worth? Contact us for a FREE valuation!

Our team is ready to help you sell your home for the highest possible price ASAP

GET MORE INFORMATION

Partner | Lic# 235067







