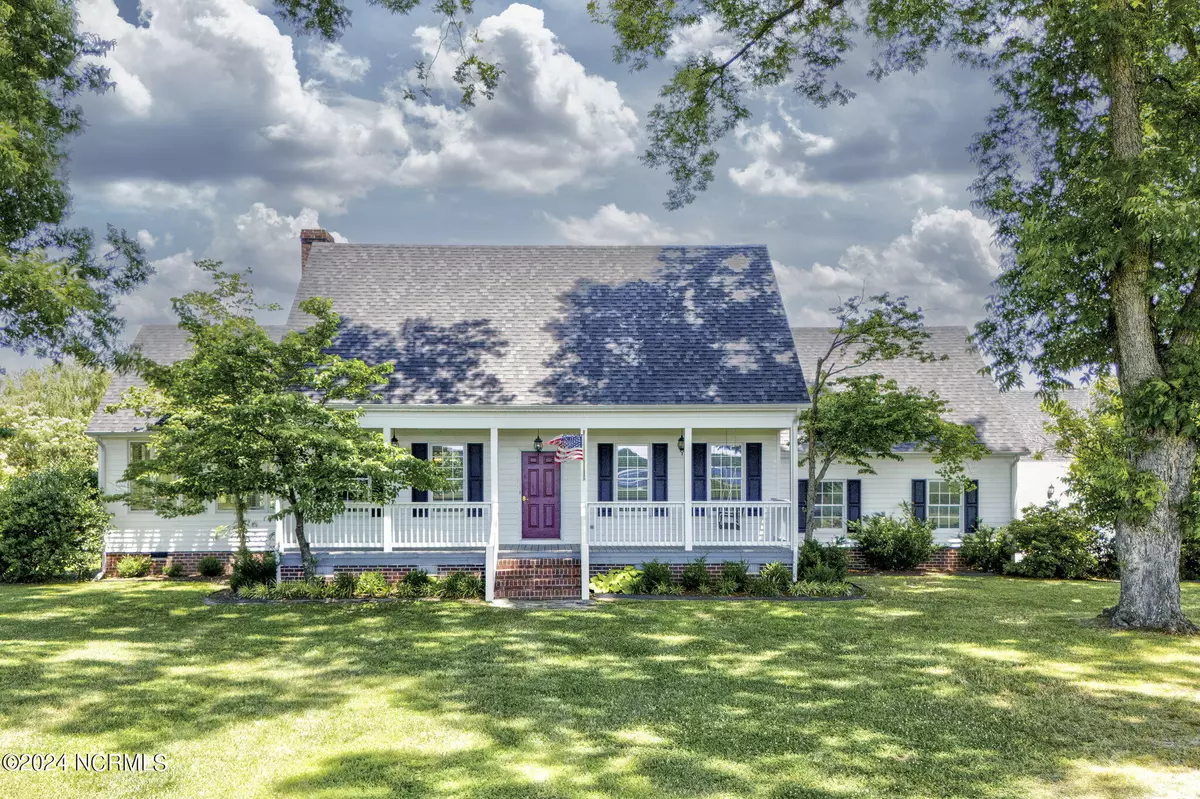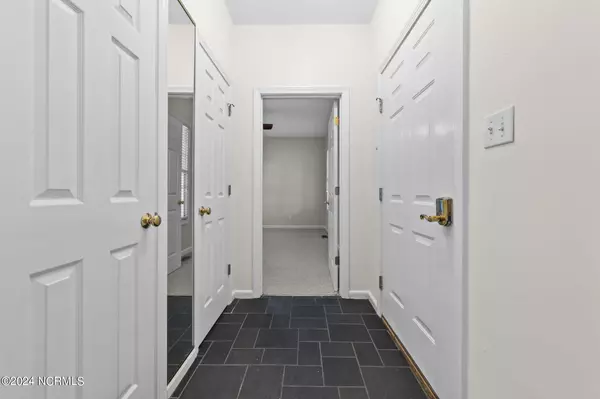$395,000
$395,000
For more information regarding the value of a property, please contact us for a free consultation.
4 Beds
4 Baths
2,633 SqFt
SOLD DATE : 08/14/2024
Key Details
Sold Price $395,000
Property Type Single Family Home
Sub Type Single Family Residence
Listing Status Sold
Purchase Type For Sale
Square Footage 2,633 sqft
Price per Sqft $150
Subdivision Not In Subdivision
MLS Listing ID 100452947
Sold Date 08/14/24
Style Wood Frame
Bedrooms 4
Full Baths 2
Half Baths 2
HOA Y/N No
Originating Board North Carolina Regional MLS
Year Built 1995
Annual Tax Amount $2,559
Lot Size 1.522 Acres
Acres 1.52
Lot Dimensions Approx 190'x316'
Property Description
Beautifully maintained home in the heart of Gates County with brand new roof, first floor primary suite and a fantastic yard with its own private pond! The main level's open floor plan has a spacious feel and abundant natural light. Mudroom/laundry off the garage has an updated half bath and pantry storage. Moveable kitchen island conveys and offers flexibility for meal prep and dining/seating. Large den and living room truly showcase the Ashton Lewis flooring and paneling -- milled right down the road. The unique stone fireplace flanked by beautiful built-ins, the lovely screen porch and sprawling deck are just a few of this home's special features. 1.5 AC lot, backyard fenced, attached and detached garage plus fully-floored 500+ sqft over detached garage offers additional storage. Fourth bedroom is oversized FROG with its own entrance/door, half bath and closet. Surrounded by farmland yet half a mile from the post office, bank and Main Street, this property offers the best of both worlds -- country living with convenient access to the interstate (only 28 mi from Downtown Suffolk and easy commutes to Elizabeth City, Ahoskie and Edenton). New downstairs HVAC, new refrigerator, refinished floors and more. Schedule your showing today!
Location
State NC
County Gates
Community Not In Subdivision
Zoning A-1
Direction From Main/Court St intersection, head west 0.6 mi, property is on the right (directly across street from Ashton Lewis Lumber Company).
Location Details Mainland
Rooms
Basement Crawl Space, None
Primary Bedroom Level Primary Living Area
Interior
Interior Features Foyer, Mud Room, Workshop, Bookcases, Kitchen Island, Master Downstairs, Vaulted Ceiling(s), Ceiling Fan(s), Pantry, Walk-in Shower, Walk-In Closet(s)
Heating Heat Pump, Electric, Propane
Cooling Attic Fan, Central Air
Flooring Carpet, Laminate, Tile, Wood
Window Features Blinds
Appliance Stove/Oven - Electric, Refrigerator, Microwave - Built-In, Dishwasher
Laundry Hookup - Dryer, Washer Hookup, Inside
Exterior
Parking Features Attached, Detached, Garage Door Opener
Garage Spaces 4.0
Waterfront Description Pond on Lot
View Pond
Roof Type Composition
Accessibility Accessible Full Bath
Porch Covered, Deck, Porch, Screened
Building
Lot Description Open Lot
Story 2
Sewer Septic On Site
Water Municipal Water, Well
New Construction No
Others
Tax ID 01-01294
Acceptable Financing Cash, Conventional, FHA, USDA Loan, VA Loan
Listing Terms Cash, Conventional, FHA, USDA Loan, VA Loan
Special Listing Condition None
Read Less Info
Want to know what your home might be worth? Contact us for a FREE valuation!

Our team is ready to help you sell your home for the highest possible price ASAP

GET MORE INFORMATION

Partner | Lic# 235067







