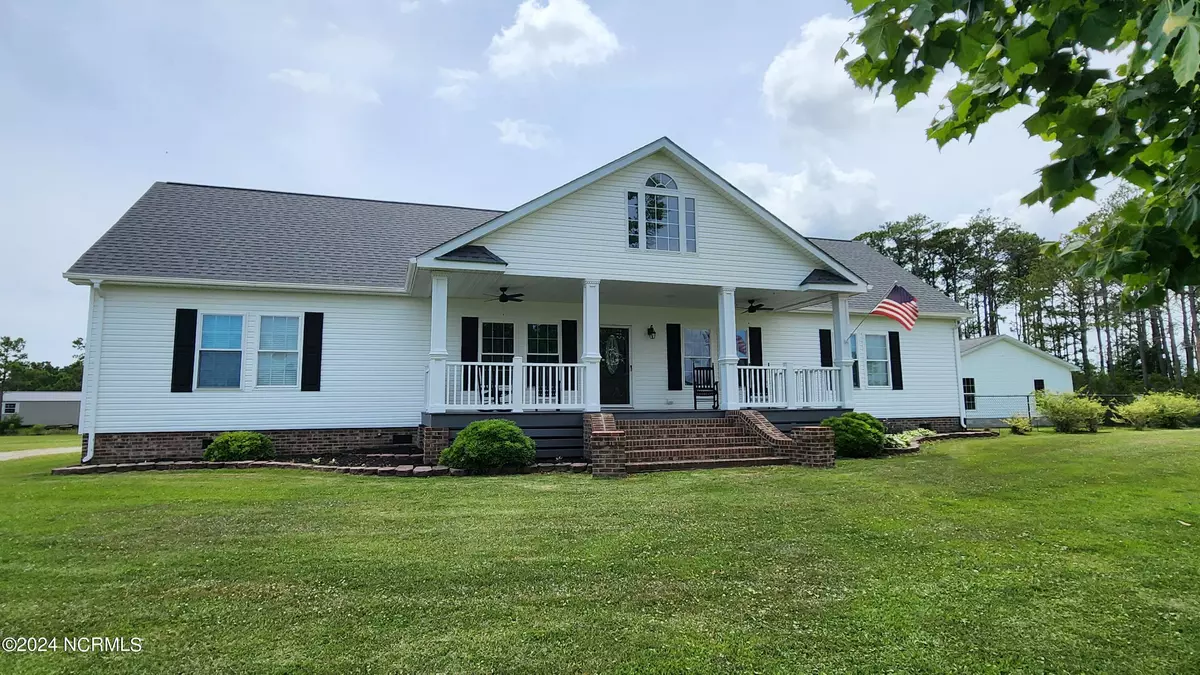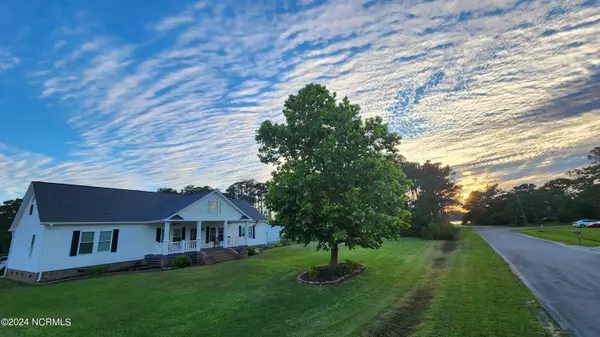$370,000
$395,000
6.3%For more information regarding the value of a property, please contact us for a free consultation.
3 Beds
2 Baths
1,890 SqFt
SOLD DATE : 07/29/2024
Key Details
Sold Price $370,000
Property Type Single Family Home
Sub Type Single Family Residence
Listing Status Sold
Purchase Type For Sale
Square Footage 1,890 sqft
Price per Sqft $195
Subdivision Wards Creek Plantation
MLS Listing ID 100450533
Sold Date 07/29/24
Style Wood Frame
Bedrooms 3
Full Baths 2
HOA Y/N No
Originating Board North Carolina Regional MLS
Year Built 2003
Annual Tax Amount $1,033
Lot Size 0.870 Acres
Acres 0.87
Lot Dimensions 235 x 165
Property Description
Gorgeous 3 bedroom, 2 bath home with detached 2 car garage on a double lot, just minutes from beaches, boat ramps, and Beaufort, NC!
This beautifully updated home has so much to offer: stunningly updated kitchen with plenty of room and storage, huge master suite with two walk in closets, step in shower, and soaking tub, oversized living room so if you need a home office, a sitting room, or space for your pool table you can have it, formal dining room, and the 2nd and 3rd bedroom are very spacious with large closets as well!
Need more storage or room? The MASSIVE floored attic has room for anything you want, or you could finish it out and have a second story.
Outside is the oversized 2 car garage/workshop with insulated garage doors, concrete floor, and tons of space.
Neighborhood offers boat ramp and day dock (and incredible sunset views), all with no HOA fees or restrictions.
Location
State NC
County Carteret
Community Wards Creek Plantation
Zoning Residential
Direction From Beaufort, take HWY 70 to East Carteret and continue Down East. Cross the North River and Wards Creek bridges into Otway. Take the first left after the bridge onto Pelican Harbor Rd, the first left onto Plantation St. Home will be on left.
Location Details Mainland
Rooms
Other Rooms Kennel/Dog Run
Basement Crawl Space
Primary Bedroom Level Primary Living Area
Interior
Interior Features Master Downstairs, Ceiling Fan(s), Walk-In Closet(s)
Heating Heat Pump, Electric
Flooring LVT/LVP, Tile
Fireplaces Type Gas Log
Fireplace Yes
Window Features Storm Window(s),Blinds
Appliance Water Softener, Stove/Oven - Electric, Refrigerator, Microwave - Built-In, Dishwasher
Laundry Inside
Exterior
Parking Features Detached, Gravel, Garage Door Opener
Garage Spaces 2.0
Roof Type Architectural Shingle
Porch Covered, Deck, Porch
Building
Story 1
Sewer Septic On Site
Water Well
New Construction No
Others
Tax ID 733803044971000
Acceptable Financing Cash, Conventional, FHA, USDA Loan, VA Loan
Listing Terms Cash, Conventional, FHA, USDA Loan, VA Loan
Special Listing Condition None
Read Less Info
Want to know what your home might be worth? Contact us for a FREE valuation!

Our team is ready to help you sell your home for the highest possible price ASAP

GET MORE INFORMATION

Partner | Lic# 235067







