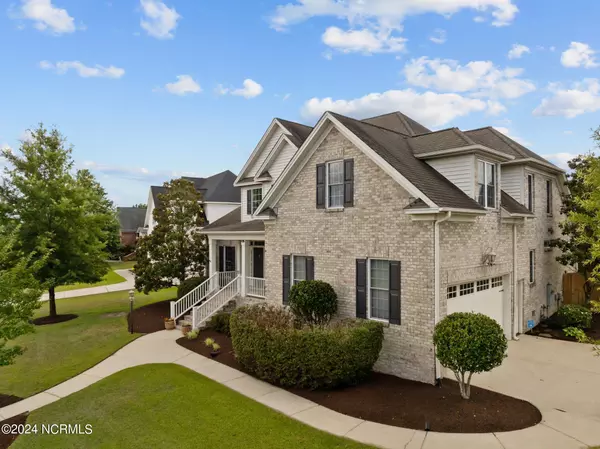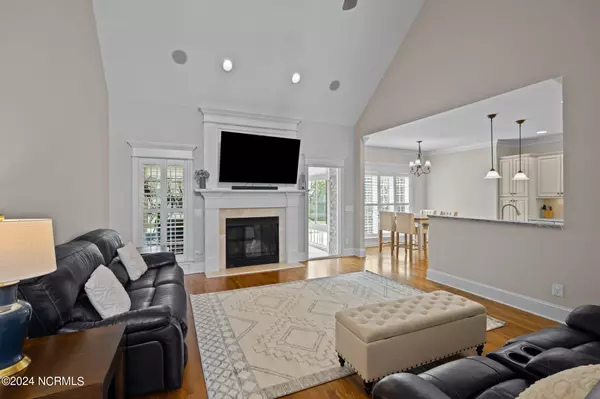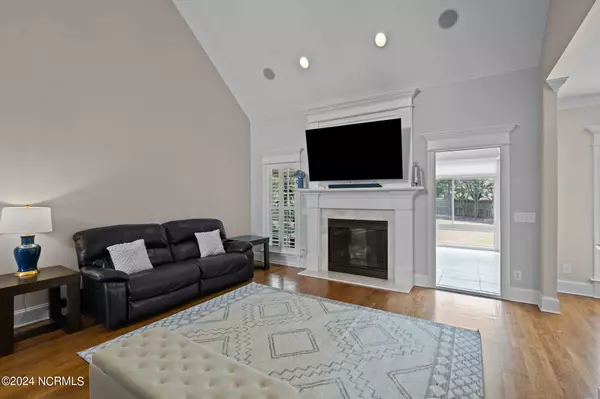$497,500
$497,500
For more information regarding the value of a property, please contact us for a free consultation.
4 Beds
3 Baths
3,094 SqFt
SOLD DATE : 07/29/2024
Key Details
Sold Price $497,500
Property Type Single Family Home
Sub Type Single Family Residence
Listing Status Sold
Purchase Type For Sale
Square Footage 3,094 sqft
Price per Sqft $160
Subdivision Bedford
MLS Listing ID 100450436
Sold Date 07/29/24
Style Wood Frame
Bedrooms 4
Full Baths 3
HOA Y/N No
Originating Board North Carolina Regional MLS
Year Built 2006
Annual Tax Amount $5,136
Lot Size 0.370 Acres
Acres 0.37
Lot Dimensions .37
Property Description
Welcome to your dream home in the prestigious Bedford subdivision on McLaren Lane. Beautiful hardwood floors grace the main living areas downstairs, leading to a conditioned all-seasons room that overlooks a private, fenced-in backyard. The backyard is a serene oasis with stellar landscaping and a large patio, perfect for entertaining or relaxing. This stunning property also boasts a spacious master suite and an additional guest bedroom with a full bath, all conveniently located on the first floor.
The open floor plan features a gorgeous kitchen with granite tops, stainless appliances including a gas range and breakfast room that flow seamlessly into the living room, highlighted by a vaulted ceiling. Upstairs, you'll find two additional bedrooms with walk-in closets, a Jack and Jill bathroom, and a large bonus room, providing ample space for family and guests.
Situated in a friendly and tranquil neighborhood, this home offers easy access to restaurants, parks, and shopping centers! Don't miss the opportunity to own this fabulous property. This home is truly a gem and won't be on the market for long! Additional features include freshly painted interior, new carpet in master bedroom and walk-in closet, plantation shutters, walk-in attic storage and a sealed crawlspace!
Location
State NC
County Pitt
Community Bedford
Zoning RA20
Direction Fire Tower to main entrance into Bedford on Ashcroft, left on Wickham, right on McLaren, home is on the left.
Location Details Mainland
Rooms
Basement Crawl Space
Primary Bedroom Level Primary Living Area
Interior
Interior Features Foyer, Solid Surface, Master Downstairs, Tray Ceiling(s), Vaulted Ceiling(s), Ceiling Fan(s), Walk-in Shower, Walk-In Closet(s)
Heating Gas Pack, Electric, Heat Pump, Natural Gas
Cooling Central Air
Flooring Carpet, Tile, Wood
Fireplaces Type Gas Log
Fireplace Yes
Window Features Thermal Windows
Appliance Stove/Oven - Gas, Microwave - Built-In, Disposal, Dishwasher
Laundry Inside
Exterior
Parking Features Paved
Garage Spaces 2.0
Utilities Available Municipal Sewer Available, Municipal Water Available
Roof Type Shingle
Porch Covered, Enclosed, Patio, Porch
Building
Story 2
New Construction No
Others
Tax ID 070564
Acceptable Financing Cash, Conventional, FHA, VA Loan
Listing Terms Cash, Conventional, FHA, VA Loan
Special Listing Condition None
Read Less Info
Want to know what your home might be worth? Contact us for a FREE valuation!

Our team is ready to help you sell your home for the highest possible price ASAP

GET MORE INFORMATION

Partner | Lic# 235067







