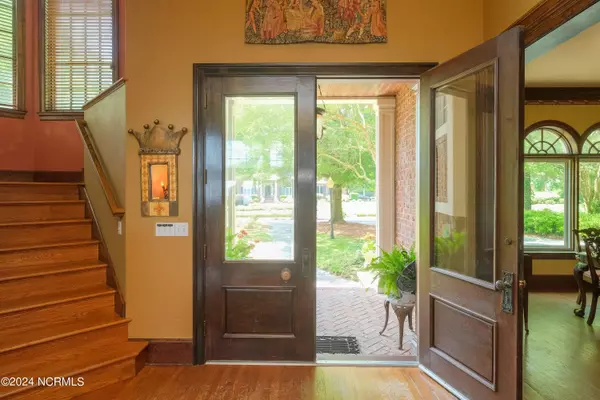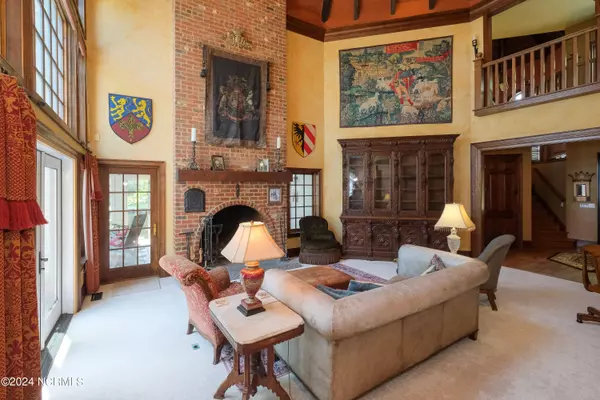$1,069,000
$1,069,000
For more information regarding the value of a property, please contact us for a free consultation.
4 Beds
4 Baths
4,642 SqFt
SOLD DATE : 07/19/2024
Key Details
Sold Price $1,069,000
Property Type Single Family Home
Sub Type Single Family Residence
Listing Status Sold
Purchase Type For Sale
Square Footage 4,642 sqft
Price per Sqft $230
Subdivision Riverview Estates
MLS Listing ID 100445256
Sold Date 07/19/24
Style Wood Frame
Bedrooms 4
Full Baths 3
Half Baths 1
HOA Fees $200
HOA Y/N Yes
Originating Board North Carolina Regional MLS
Year Built 1995
Annual Tax Amount $11,386
Lot Size 0.510 Acres
Acres 0.51
Lot Dimensions irregular
Property Description
This incredible waterfront gem personifies the idea that homes are canvases of our individual lives and experiences. Situated on a stunning lot with commanding views of the Pasquotank River at the end of a cul-de-sac street, this truly unique home is modeled after old world Europe, inspired by the owner's extensive career travels. From the first step inside the stately front doors, it's abundantly clear that heart and soul planned every space with no detail overlooked, a perfect blend of charm and modern luxury. The floor plan feels open and airy, yet there are plenty of spaces to tuck away. You'll find inspiration from a Scottish Castle in the foyer, nods to English mills and farm houses in the beams & oversized fireplace in the great room, and other charming old-world touches throughout. The kitchen cabinets were custom made and imported from England, and hand painted faux finishes lend a sense of authenticity to the space. The first floor offers a great room with a 24' ceiling as the heart of the home, flanked by a charming kitchen and both formal and casual dining spaces. The handsome library is a reader's delight, complete with a fireplace, wet bar, and rich, warm paneling and woodwork. The master suite is exquisite with cathedral ceilings, wooden beams, and a wood stove replica - all flooded by abundant natural light. Upstairs, there are 3 guest bedrooms - 2 with their own private balconies - and a common gathering area overlooking the downstairs great room. Outdoor living spaces abound with a side porch, stone patio, gazebo and pier beckoning all to savor the joys of waterfront living. The community boat basin is on the property's southern side, affording privacy with waterfront & lush established greenery on 3 sides. Elegance, fine craftmanship, and unique charm give this home a real soul! One can't help but smile at the thought given each detail, and years of a happy, adventurous life are nearly palpable within the walls. Come offer your family the same!
Location
State NC
County Pasquotank
Community Riverview Estates
Zoning EC
Direction From downtown, head west on E. Main St. Turn left onto S. Road Street. Turn left onto E. Church St. Take Southern Ave and Parkview Dr to Asbury Drive. Turn onto Binnacle Court, then Lighthouse Drive. House is on left.
Location Details Mainland
Rooms
Other Rooms Gazebo
Basement Crawl Space, None
Primary Bedroom Level Primary Living Area
Interior
Interior Features Foyer, Mud Room, Solid Surface, Bookcases, Master Downstairs, Ceiling Fan(s), Wet Bar, Eat-in Kitchen, Walk-In Closet(s)
Heating Heat Pump, Electric
Cooling Central Air
Flooring Brick, Carpet, Wood
Appliance Washer, Stove/Oven - Gas, Refrigerator, Dryer, Dishwasher
Laundry Inside
Exterior
Parking Features Additional Parking, Concrete
Garage Spaces 2.0
Waterfront Description Pier,Bulkhead,Deeded Water Access
View River
Roof Type Tile
Porch Open, Patio, Porch
Building
Lot Description Cul-de-Sac Lot
Story 2
Entry Level Two
Sewer Municipal Sewer
Water Municipal Water
New Construction No
Others
Tax ID 892304824618
Acceptable Financing Cash, Conventional, VA Loan
Listing Terms Cash, Conventional, VA Loan
Special Listing Condition None
Read Less Info
Want to know what your home might be worth? Contact us for a FREE valuation!

Our team is ready to help you sell your home for the highest possible price ASAP

GET MORE INFORMATION
Partner | Lic# 235067







