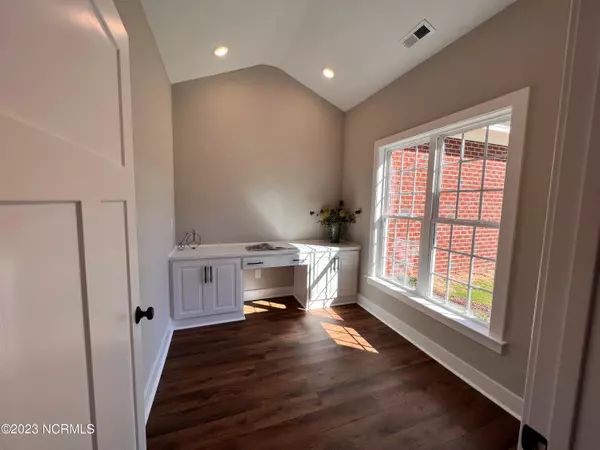$375,000
$375,000
For more information regarding the value of a property, please contact us for a free consultation.
3 Beds
2 Baths
1,660 SqFt
SOLD DATE : 07/16/2024
Key Details
Sold Price $375,000
Property Type Single Family Home
Sub Type Single Family Residence
Listing Status Sold
Purchase Type For Sale
Square Footage 1,660 sqft
Price per Sqft $225
Subdivision Wedgewood Commons
MLS Listing ID 100411525
Sold Date 07/16/24
Style Wood Frame
Bedrooms 3
Full Baths 2
HOA Fees $75
HOA Y/N Yes
Originating Board North Carolina Regional MLS
Year Built 2023
Annual Tax Amount $162
Lot Size 0.350 Acres
Acres 0.35
Lot Dimensions .35 acres per tax record
Property Description
Fabulous NEW all brick ranch that will welcome you home with luxurious details throughout. This home boasts a spacious home office with built-in desk and a great window view. You will love the open living concept that allows you to enjoy all those precious moments with family and friends. The Owner's retreat with luxurious ensuite may be the most relaxing part of your day!!! Your ensuite includes a stunning stand-alone soaking tub, oversized shepherd hook shower head in your tiled and roomy walk-in shower, luxurious marble top vanity with dual sinks and stunning framed mirrors. You will also treasure the private commode area with water saving commode features. This home also affords you a tankless water heater.... So go ahead and take that looooong relaxing shower without the worry of running out of hot water :) The owner's retreat also provides easy organization with a HUGE Walk-in closet. Your new kitchen has a fabulous island, HUGE pantry, Stainless steel appliance that include a French door fridge, 5 burner range, gorgeous Stainless Steel range hood, GE dishwasher, under-cabinet microwave, and a 5-eye, self-cleaning range! This home also includes a fabulous guest bath with matte black fixtures and stunning granite vanity with a beautiful 36'' round mirror with designer lighting. You can even enjoy those rainy days outside on your covered patio area. This beautiful home welcomes you and your guests with ease of entry and wider doors for accessibility when needed for wheelchair access with ease. This home has the perfect plan for unloading groceries from your car with straight access from the garage to the kitchen with a quick drop-off of your coat and bag in the mud room. This home is also equipped with a charging receptacle for an electric vehicle in your fully finished garage. Details matter to this award-winning builder who has been building in Nash County for over 40 years. You will be proud to call this house your HOME!!!
Location
State NC
County Nash
Community Wedgewood Commons
Zoning R-10
Direction Sunset Ave to North on Halifax Rd. Left on Greystone Dr.
Location Details Mainland
Rooms
Primary Bedroom Level Primary Living Area
Interior
Interior Features Mud Room, Solid Surface, Kitchen Island, Master Downstairs, 9Ft+ Ceilings, Vaulted Ceiling(s), Ceiling Fan(s), Pantry
Heating Heat Pump, Electric
Cooling Central Air
Flooring LVT/LVP, Carpet
Fireplaces Type None
Fireplace No
Window Features Thermal Windows
Appliance Vent Hood, Stove/Oven - Electric, Self Cleaning Oven, Refrigerator, Range, Microwave - Built-In, Dishwasher
Exterior
Parking Features Electric Vehicle Charging Station, Concrete, Garage Door Opener, Electric Vehicle Charging Station(s), Off Street
Garage Spaces 2.0
Utilities Available Natural Gas Connected
Roof Type Architectural Shingle
Accessibility Accessible Doors, Accessible Entrance, Accessible Hallway(s), Accessible Full Bath
Porch Covered, Patio
Building
Story 1
Entry Level One
Foundation Brick/Mortar, Raised, Slab
Sewer Municipal Sewer
Water Municipal Water
New Construction Yes
Others
Tax ID 3831-18-21-7499
Acceptable Financing Cash, Conventional, FHA, VA Loan
Listing Terms Cash, Conventional, FHA, VA Loan
Special Listing Condition None
Read Less Info
Want to know what your home might be worth? Contact us for a FREE valuation!

Our team is ready to help you sell your home for the highest possible price ASAP

GET MORE INFORMATION
Partner | Lic# 235067







