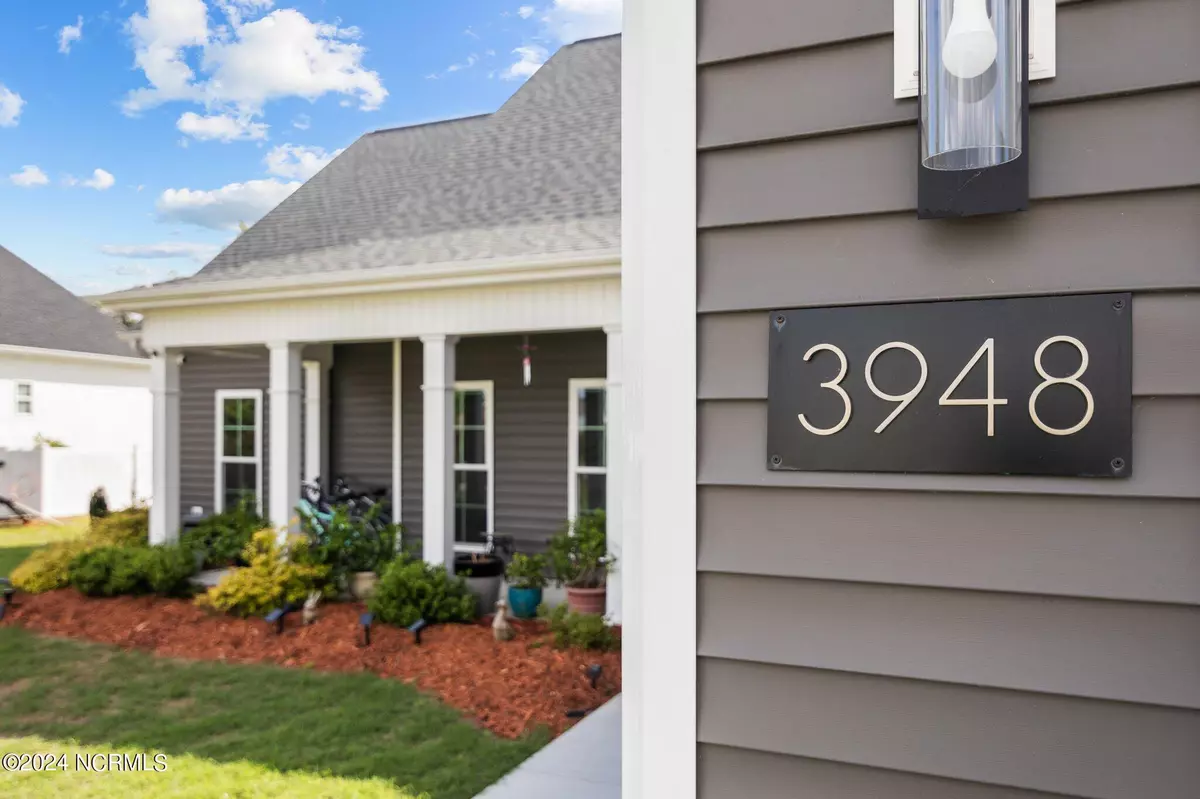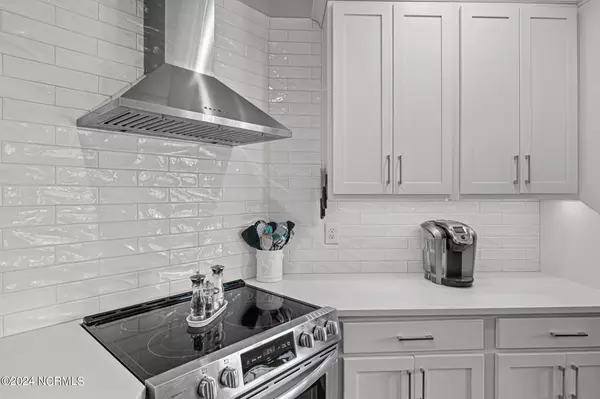$405,000
$405,000
For more information regarding the value of a property, please contact us for a free consultation.
4 Beds
3 Baths
2,484 SqFt
SOLD DATE : 07/15/2024
Key Details
Sold Price $405,000
Property Type Single Family Home
Sub Type Single Family Residence
Listing Status Sold
Purchase Type For Sale
Square Footage 2,484 sqft
Price per Sqft $163
Subdivision Bel Mar
MLS Listing ID 100444070
Sold Date 07/15/24
Style Wood Frame
Bedrooms 4
Full Baths 3
HOA Fees $135
HOA Y/N Yes
Originating Board North Carolina Regional MLS
Year Built 2021
Lot Size 0.530 Acres
Acres 0.53
Lot Dimensions 74x250x148x193
Property Description
Nestled within the Bel Mar Subdivision, this meticulously maintained 4-bedroom, 3-Bathroom Home is situated on a peaceful Cul-de-Sac. Step inside to discover a thoughtfully designed floor plan featuring a sun-drenched Florida Room that opens to the Outside Patio and seamlessly flows into the open kitchen, Dining, and Living Areas. With a Private Upstairs Suite, this home offers versatility and ample space for everyone..
Crafted with the Masterful Woodwork and finishes characteristic of Walker-Morrison Builders, the great room exudes warmth with a cozy fireplace and connects effortlessly to the Kitchen and Sunny dining space. A flex area, adorned with elegant French Doors, can serve as a formal dining room or a home office. Enjoy the tranquility of the bright Florida Room, which overlooks the Lush Backyard. The kitchen showcases Modern Cabinetry, complemented by Quartz Countertops and a Spacious Island perfect for culinary endeavors. Retreat to the primary bedroom oasis, featuring Dual Walk-in Closets with Custom-Designed Shelves and hanging bars.
Additional bedrooms, strategically split for privacy, share an oversized hall bath. Ascend to the upper level to find a sprawling Bonus Space, ideal for a bedroom, sitting area, or office enclave.
Practical amenities abound, including a convenient Laundry/Mudroom, Kitchen Pantry, Walk-in Attic, and a Two-Car Garage. Experience the epitome of comfortable living in this meticulously crafted home, where every detail has been carefully considered for both style and functionality.
Experience the epitome of comfortable living in this crafted home, where every detail has been carefully considered for both style and functionality.
Location
State NC
County Pitt
Community Bel Mar
Zoning R10
Direction From Tar Rd going South, R onto Ayden Golf Club Rd, R onto Hines, L onto George Dr.
Location Details Mainland
Rooms
Primary Bedroom Level Primary Living Area
Interior
Interior Features Foyer, Solid Surface, Kitchen Island, Master Downstairs, 9Ft+ Ceilings, Ceiling Fan(s), Pantry, Walk-In Closet(s)
Heating Fireplace Insert, Electric, Heat Pump
Cooling Central Air
Flooring LVT/LVP, Tile
Window Features Thermal Windows
Exterior
Parking Features On Street, Paved
Garage Spaces 2.0
Roof Type Architectural Shingle
Porch Patio
Building
Story 2
Entry Level Two
Foundation Slab
Sewer Municipal Sewer
Water Municipal Water
New Construction No
Others
Tax ID 076674
Acceptable Financing Cash, Conventional, FHA, VA Loan
Listing Terms Cash, Conventional, FHA, VA Loan
Special Listing Condition None
Read Less Info
Want to know what your home might be worth? Contact us for a FREE valuation!

Our team is ready to help you sell your home for the highest possible price ASAP

GET MORE INFORMATION
Partner | Lic# 235067







