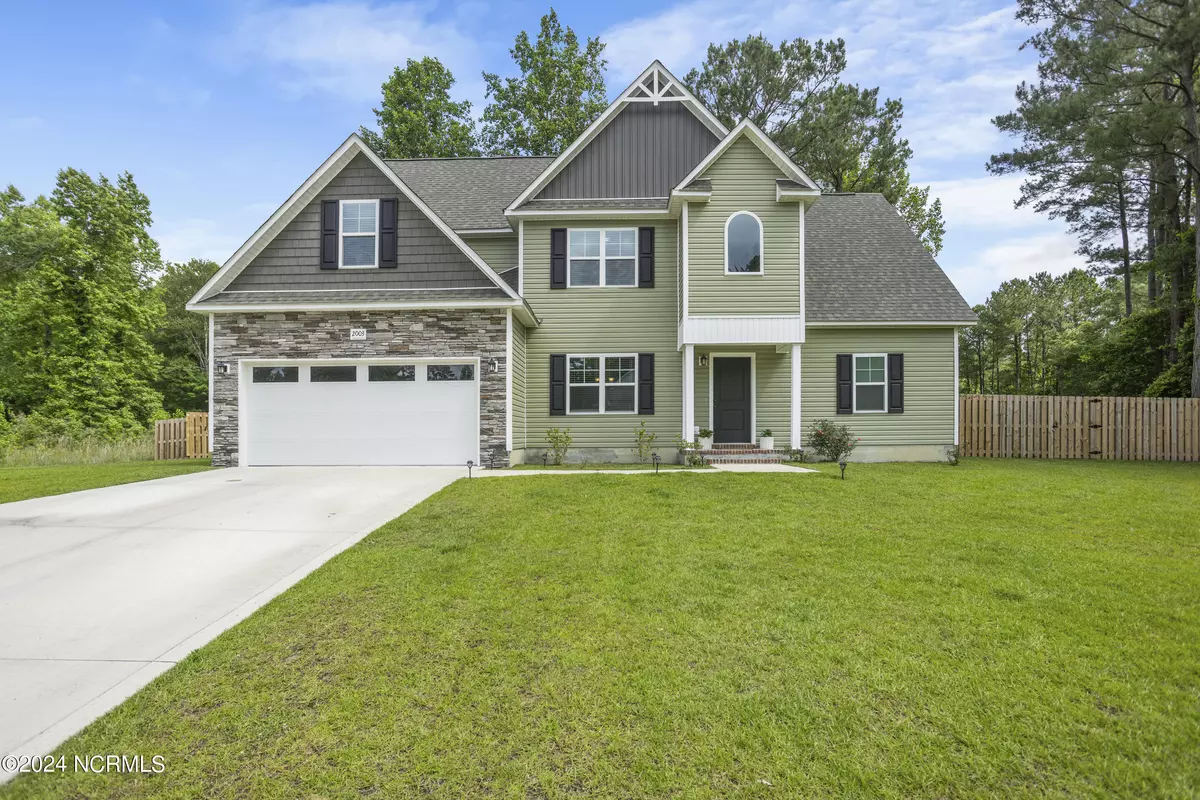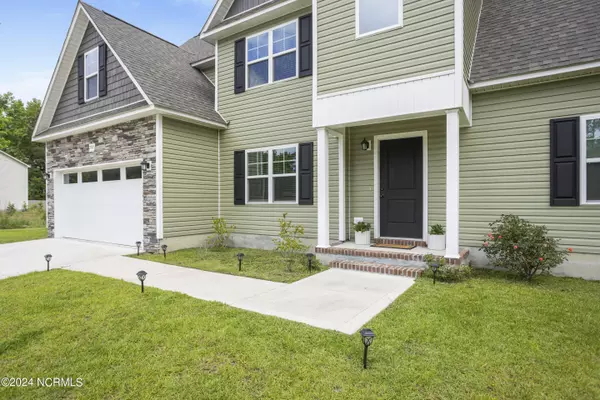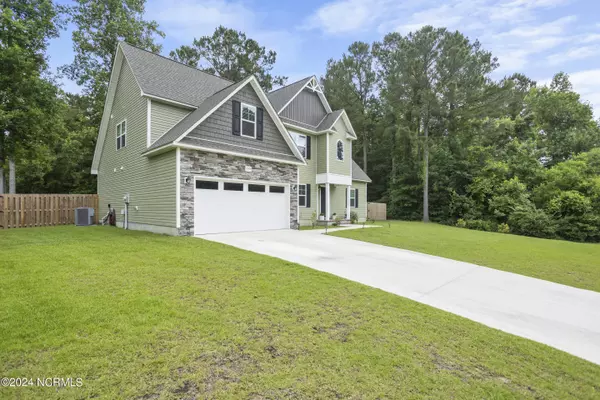$339,900
$344,900
1.4%For more information regarding the value of a property, please contact us for a free consultation.
3 Beds
3 Baths
2,037 SqFt
SOLD DATE : 07/12/2024
Key Details
Sold Price $339,900
Property Type Single Family Home
Sub Type Single Family Residence
Listing Status Sold
Purchase Type For Sale
Square Footage 2,037 sqft
Price per Sqft $166
Subdivision Fieldstone At Haws Run
MLS Listing ID 100445029
Sold Date 07/12/24
Style Wood Frame
Bedrooms 3
Full Baths 2
Half Baths 1
HOA Fees $600
HOA Y/N Yes
Originating Board North Carolina Regional MLS
Year Built 2021
Annual Tax Amount $1,460
Lot Size 0.960 Acres
Acres 0.96
Lot Dimensions 168 x 169 x 315 x 207
Property Description
Welcome to 2003 Marston Drive, the perfect combination of home and setting. The perimeter of this property is surrounded by a natural buffer of trees, hard to find these days where most communities have clear cut lots. To the right of the home, outside the fence, is a 404 Wetlands area ensuring continued privacy. This home is located in Fieldstone at Haws Creek, a well-maintained community with great proximity to both MCAS New River and Camp Lejeune. With almost a full acre of land and surrounded by trees, this home is a sanctuary to the hustle and bustle of daily life. With a fully fenced back yard, your family can enjoy outdoor games, a dip in the pool, BBQ's or the sounds of nature while relaxing. Inside you will find a large primary bedroom, bath ensuite, on the main level. The first level also features a formal dining room, kitchen with pantry, large living room with gas log fireplace, powder room and laundry. The main living space of the home is premium vinyl flooring with carpet in the bedrooms only. Upstairs are two additional bedrooms, bonus room and shared bath. There is an abundance of both cabinetry and closets, no lack of storage here. Don't miss the opportunity to make this great home your own.
Location
State NC
County Onslow
Community Fieldstone At Haws Run
Zoning R-15
Direction Take Hwy 17 towards Jacksonville. Turn onto Dawson Cabin Road. Turn right onto Old Wilmington Road which becomes Wynstone. Keep Straight. Home is just to the right of the intersection of Wynstone and Marston.
Location Details Mainland
Rooms
Primary Bedroom Level Non Primary Living Area
Interior
Interior Features Master Downstairs, Tray Ceiling(s), Vaulted Ceiling(s), Ceiling Fan(s), Walk-in Shower
Heating Heat Pump, Electric
Fireplaces Type Gas Log
Fireplace Yes
Window Features Blinds
Exterior
Parking Features Concrete, On Site
Garage Spaces 2.0
Pool Above Ground
Roof Type Architectural Shingle
Porch Patio
Building
Story 2
Entry Level Two
Foundation Slab
Sewer Septic On Site
Water Municipal Water
New Construction No
Others
Tax ID 752b-40
Acceptable Financing Cash, Conventional, FHA, VA Loan
Listing Terms Cash, Conventional, FHA, VA Loan
Special Listing Condition None
Read Less Info
Want to know what your home might be worth? Contact us for a FREE valuation!

Our team is ready to help you sell your home for the highest possible price ASAP

GET MORE INFORMATION
Partner | Lic# 235067







