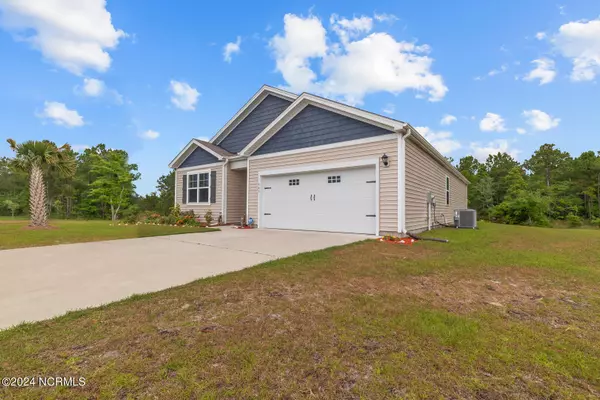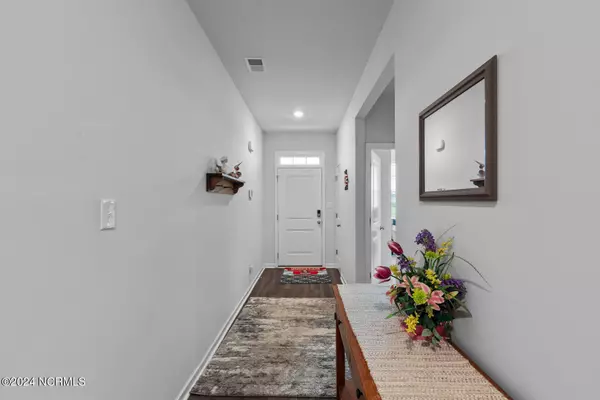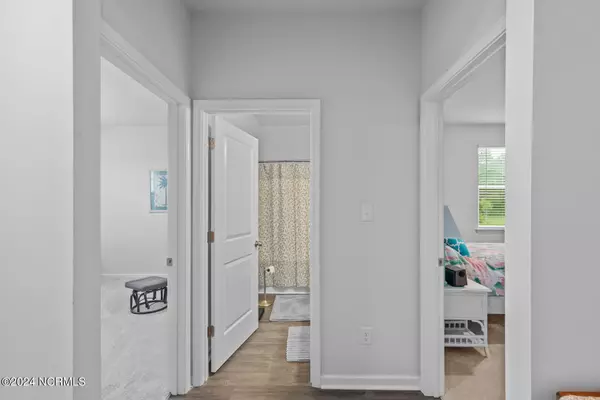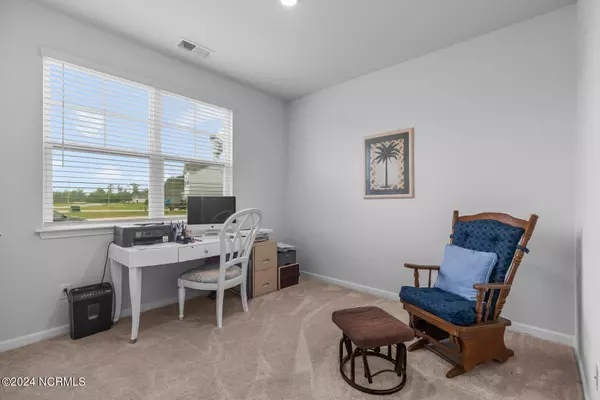$370,000
$379,900
2.6%For more information regarding the value of a property, please contact us for a free consultation.
4 Beds
2 Baths
1,774 SqFt
SOLD DATE : 07/02/2024
Key Details
Sold Price $370,000
Property Type Single Family Home
Sub Type Single Family Residence
Listing Status Sold
Purchase Type For Sale
Square Footage 1,774 sqft
Price per Sqft $208
Subdivision River East
MLS Listing ID 100445057
Sold Date 07/02/24
Style Wood Frame
Bedrooms 4
Full Baths 2
HOA Fees $300
HOA Y/N Yes
Originating Board North Carolina Regional MLS
Year Built 2020
Lot Size 0.700 Acres
Acres 0.7
Lot Dimensions 62x193x320x220
Property Description
Welcome to the highly sought-after River East community!
This home is the popular Cali floorplan, a one-story, 4-bedroom home.
It features an open-concept living area that leads to a kitchen equipped with stainless steel appliances, including a smooth-top electric range, microwave, dishwasher, refrigerator, and large kitchen island.
As you enter the smart home, you'll find three bedrooms with a shared bathroom. The Primary Bedroom, located off the living area, offers a private ensuite bathroom and a large walk-in closet.
This home combines a functional layout with quality finishes, making it a great choice for those seeking a modern ranch-style design.
There is also a nice-sized living room for enjoying time with your family and friends.
Step outside to appreciate the large backyard and the natural beauty surrounding the property, with leisurely walks and serene water views of Pettiford Creek Bay awaiting you.
Situated in one of the area's premier school districts and just a short drive away from the pristine beaches of Emerald Isle, this home offers the perfect blend of comfort and convenience.
Additionally, its central location provides easy access to Cherry Point, Camp Lejeune, Fort Macon Emerald Isle, and Coast Guard Station.
Location
State NC
County Carteret
Community River East
Zoning R-15
Direction From Emerald Isle on NC 58, then turn left onto five Aprils Dr, left on Norris Landing Rd, right on Perch ln
Location Details Mainland
Rooms
Primary Bedroom Level Primary Living Area
Interior
Interior Features 9Ft+ Ceilings, Pantry, Walk-in Shower, Walk-In Closet(s)
Heating Electric, Heat Pump
Cooling Central Air
Fireplaces Type None
Fireplace No
Exterior
Parking Features On Site, Paved
Garage Spaces 2.0
Roof Type Shingle
Porch Covered, Patio
Building
Story 1
Entry Level One
Foundation Slab
Sewer Septic On Site
Water Municipal Water
New Construction No
Schools
Elementary Schools White Oak Elementary
Middle Schools Broad Creek
High Schools Croatan
Others
Tax ID 537502596196000.
Acceptable Financing Cash, Conventional, FHA, USDA Loan, VA Loan
Listing Terms Cash, Conventional, FHA, USDA Loan, VA Loan
Special Listing Condition None
Read Less Info
Want to know what your home might be worth? Contact us for a FREE valuation!

Our team is ready to help you sell your home for the highest possible price ASAP

GET MORE INFORMATION
Partner | Lic# 235067







