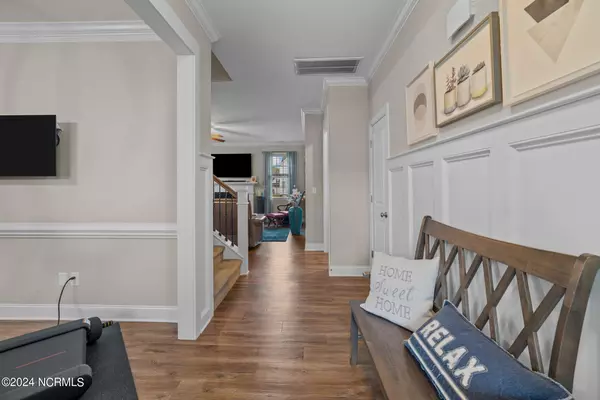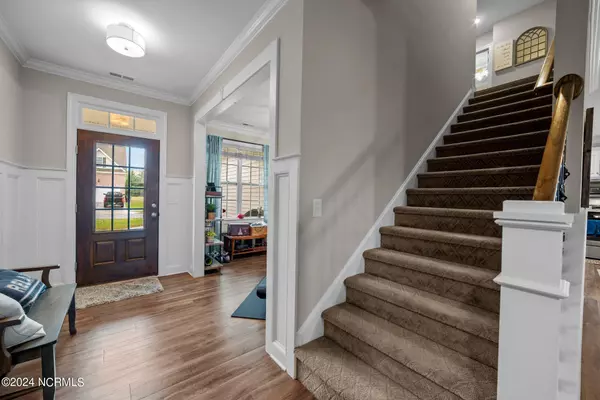$395,000
$419,000
5.7%For more information regarding the value of a property, please contact us for a free consultation.
3 Beds
3 Baths
2,470 SqFt
SOLD DATE : 07/01/2024
Key Details
Sold Price $395,000
Property Type Single Family Home
Sub Type Single Family Residence
Listing Status Sold
Purchase Type For Sale
Square Footage 2,470 sqft
Price per Sqft $159
Subdivision Bedford Village
MLS Listing ID 100430555
Sold Date 07/01/24
Style Wood Frame
Bedrooms 3
Full Baths 2
Half Baths 1
HOA Y/N No
Originating Board North Carolina Regional MLS
Year Built 2018
Annual Tax Amount $3,210
Lot Size 0.260 Acres
Acres 0.26
Lot Dimensions 70x150x75x149
Property Description
Immerse Yourself in Light and Style.
This stunning home seamlessly blends open living with practical design, perfect for those who appreciate the finer details.
From the welcoming porch, step into a light-filled foyer that hints at the beauty within. The modern kitchen, a chef's dream, boasts designer finishes and a center island ideal for entertaining. Conversation flows effortlessly between the kitchen, the sunny dining area, and the spacious living room, creating a truly inviting atmosphere. A formal dining room provides a more intimate setting for special occasions.
Unwind in the luxurious first-floor master suite, featuring thoughtful details and a walk-in closet with built-in organizers. Upstairs, two generously sized bedrooms, each with walk-in closets, offer a haven for family or guests. The expansive finished bonus room provides endless possibilities - a playroom, media center, or the perfect spot for hobbies.
This home is a masterpiece of both function and beauty, waiting for you to create lasting memories. 3 bed, 3 bath master on main.
Location
State NC
County Pitt
Community Bedford Village
Zoning R6S
Direction From Fire Tower, turn right onto Ashcroft and left onto Coleman
Location Details Mainland
Rooms
Basement None
Primary Bedroom Level Non Primary Living Area
Interior
Interior Features Mud Room, Master Downstairs, 9Ft+ Ceilings, Eat-in Kitchen, Walk-In Closet(s)
Heating Electric, Heat Pump
Cooling Central Air
Flooring LVT/LVP, Carpet
Fireplaces Type Gas Log
Fireplace Yes
Window Features Blinds
Appliance Refrigerator, Microwave - Built-In, Dishwasher, Cooktop - Electric
Laundry Inside
Exterior
Parking Features Concrete, On Site
Garage Spaces 2.0
Pool None
Waterfront Description None
Roof Type Architectural Shingle
Porch Covered, Patio, Porch
Building
Story 2
Entry Level Two
Foundation Slab
Sewer Municipal Sewer
Water Municipal Water
New Construction No
Others
Tax ID 070181
Acceptable Financing Cash, Conventional, FHA, VA Loan
Listing Terms Cash, Conventional, FHA, VA Loan
Special Listing Condition None
Read Less Info
Want to know what your home might be worth? Contact us for a FREE valuation!

Our team is ready to help you sell your home for the highest possible price ASAP

GET MORE INFORMATION

Partner | Lic# 235067







