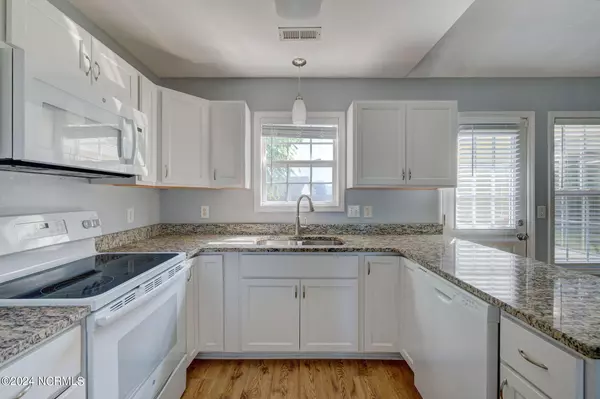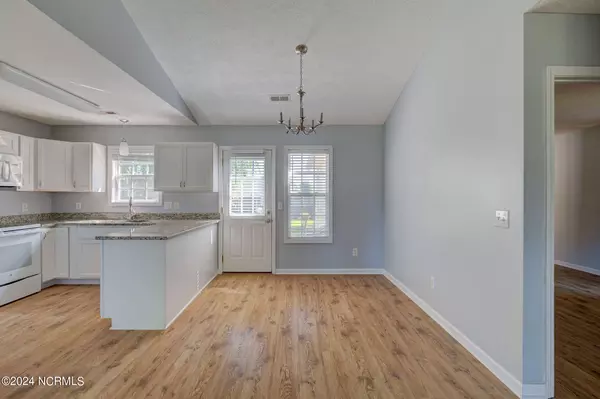$354,500
$360,000
1.5%For more information regarding the value of a property, please contact us for a free consultation.
3 Beds
2 Baths
1,388 SqFt
SOLD DATE : 06/27/2024
Key Details
Sold Price $354,500
Property Type Single Family Home
Sub Type Single Family Residence
Listing Status Sold
Purchase Type For Sale
Square Footage 1,388 sqft
Price per Sqft $255
Subdivision Newbury Woods
MLS Listing ID 100446118
Sold Date 06/27/24
Style Wood Frame
Bedrooms 3
Full Baths 2
HOA Fees $340
HOA Y/N Yes
Originating Board Hive MLS
Year Built 2002
Annual Tax Amount $1,165
Lot Size 10,454 Sqft
Acres 0.24
Lot Dimensions Irregular
Property Description
Situated on a quiet cul-de-sac in Ogden, this charming home is sure to impress! Conveniently located minutes away from shopping, parks, I-40, and the beach. Upon pulling in the drive, the first thing you will notice is the well-manicured lawn with mature trees and shrubbery. As you walk in the front door, you will appreciate the spacious feeling provided by the vaulted ceilings. The next feature you will notice is the LVP flooring that runs throughout the living area and bedrooms, providing for low maintenance upkeep. As you continue through, behold the large kitchen with the ample space of the cabinets and granite countertops. This home has an abundance of storage with a kitchen pantry, two walk-in closets in the master bedroom, and a storage shed in the back yard. As an added bonus, depending on your needs, the single-car garage was converted to an air-conditioned studio that can continue to be used as-is or easily converted back into a garage. Along with the many features found inside the home, you will also enjoy those found outside. The exquisite landscaping from the front flows to the back of the home where you will be able appreciate the beautiful outdoors from the back patio in your fully fenced backyard. With so much to offer, schedule your showing today and come see this home before it is too late!
Location
State NC
County New Hanover
Community Newbury Woods
Zoning R-15
Direction Market Street South turn Right on Torchwood and left on Courtney Pines Rd, Turn righ on Rothbury way House is on the Right by Cul de Sac
Location Details Mainland
Rooms
Other Rooms Shed(s)
Primary Bedroom Level Primary Living Area
Interior
Interior Features Master Downstairs, 9Ft+ Ceilings, Pantry, Walk-In Closet(s)
Heating Electric, Heat Pump
Cooling Central Air
Flooring LVT/LVP
Fireplaces Type None
Fireplace No
Laundry Hookup - Dryer, Washer Hookup
Exterior
Parking Features Concrete
Garage Spaces 1.0
Roof Type Architectural Shingle
Porch Patio
Building
Lot Description Cul-de-Sac Lot
Story 1
Entry Level One
Foundation Slab
Sewer Municipal Sewer
Water Municipal Water
New Construction No
Schools
Elementary Schools Murrayville
Middle Schools Trask
High Schools Laney
Others
Tax ID R03500-005-402-000
Acceptable Financing Cash, Conventional, FHA, VA Loan
Listing Terms Cash, Conventional, FHA, VA Loan
Special Listing Condition None
Read Less Info
Want to know what your home might be worth? Contact us for a FREE valuation!

Our team is ready to help you sell your home for the highest possible price ASAP

GET MORE INFORMATION
Partner | Lic# 235067







