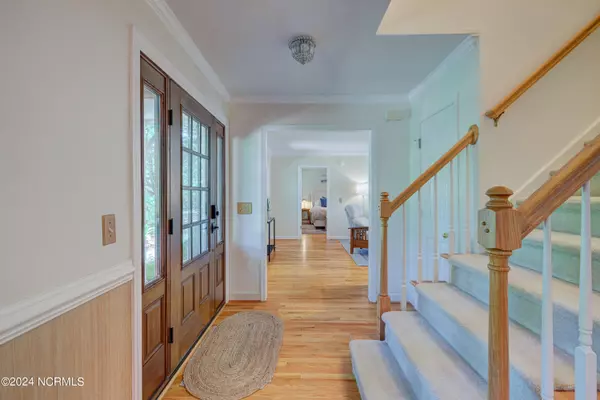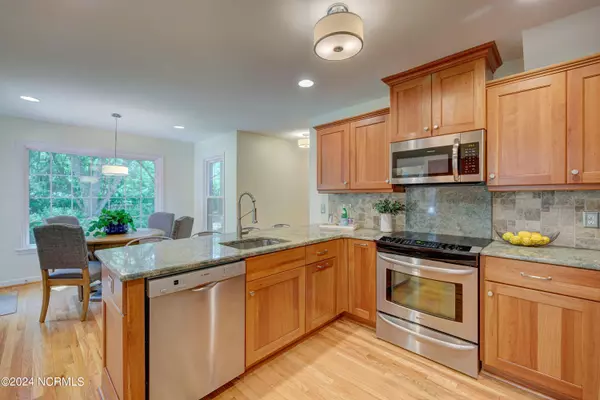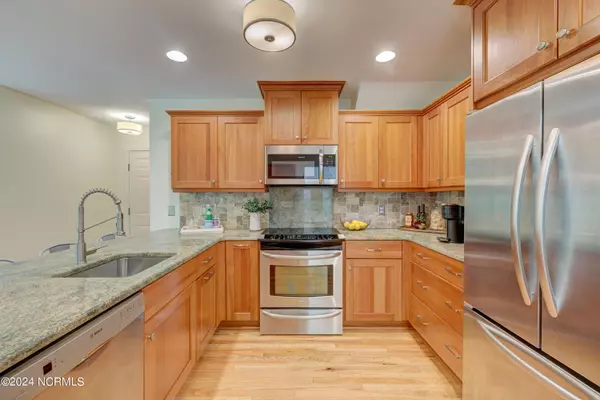$775,000
$795,000
2.5%For more information regarding the value of a property, please contact us for a free consultation.
5 Beds
4 Baths
2,986 SqFt
SOLD DATE : 06/24/2024
Key Details
Sold Price $775,000
Property Type Single Family Home
Sub Type Single Family Residence
Listing Status Sold
Purchase Type For Sale
Square Footage 2,986 sqft
Price per Sqft $259
Subdivision Timber Creek
MLS Listing ID 100446882
Sold Date 06/24/24
Style Wood Frame
Bedrooms 5
Full Baths 3
Half Baths 1
HOA Fees $500
HOA Y/N Yes
Originating Board North Carolina Regional MLS
Year Built 1995
Annual Tax Amount $2,305
Lot Size 0.500 Acres
Acres 0.5
Lot Dimensions 117x175x135x179
Property Description
Beautiful custom home in the sought after neighborhood of Timber Creek. 5 bedrooms, 3 ½ baths. 2 Master Suites, one on the first level, both with ensuite baths. Convenient front and back staircases. Well-appointed Chef's kitchen with custom cabinetry and upgraded designer granite. Eat-in kitchen with bar area with additional seating. Hardwood floors throughout the main level. Custom light fixtures and fans. Large two car garage with epoxy floor and additional storage. 1st floor master bath has jetted tub with walk-in shower. Keyless entry and Ecobee thermostats. Large laundry room. Large walk-in closets throughout home and additional storage upstairs. Beautiful private, wooded lot with professional landscape and hardscape with firepit area. All brick exterior. Fenced, ½ acre lot with numerous large Live Oak Trees. Large custom designed shed. Patio with gas hook up for grill or firepit. Close to Mayfaire, local shops, grocery shopping, and the beaches. Close to award winning Ogden Elementary School. Schedule your private showing today!
Location
State NC
County New Hanover
Community Timber Creek
Zoning R-20
Direction Middle Sound Loop Road, right on Red Cedar, left on Tree Swallow. House on left.
Location Details Mainland
Rooms
Other Rooms Shed(s)
Basement Crawl Space
Primary Bedroom Level Primary Living Area
Interior
Interior Features Whirlpool, Bookcases, Master Downstairs, Walk-in Shower
Heating Electric, Forced Air, Heat Pump
Cooling Central Air
Flooring Carpet, Wood
Fireplaces Type Gas Log
Fireplace Yes
Window Features Blinds
Appliance Refrigerator, Disposal, Dishwasher, Cooktop - Electric
Laundry Inside
Exterior
Exterior Feature Irrigation System, Gas Logs
Parking Features Garage Door Opener, On Site
Garage Spaces 2.0
Roof Type Architectural Shingle
Accessibility None
Porch Patio, Porch
Building
Story 2
Entry Level Two
Sewer Municipal Sewer
Water Municipal Water
Structure Type Irrigation System,Gas Logs
New Construction No
Others
Tax ID R04418-003-014-000
Acceptable Financing Cash, Conventional, VA Loan
Listing Terms Cash, Conventional, VA Loan
Special Listing Condition None
Read Less Info
Want to know what your home might be worth? Contact us for a FREE valuation!

Our team is ready to help you sell your home for the highest possible price ASAP

GET MORE INFORMATION
Partner | Lic# 235067







