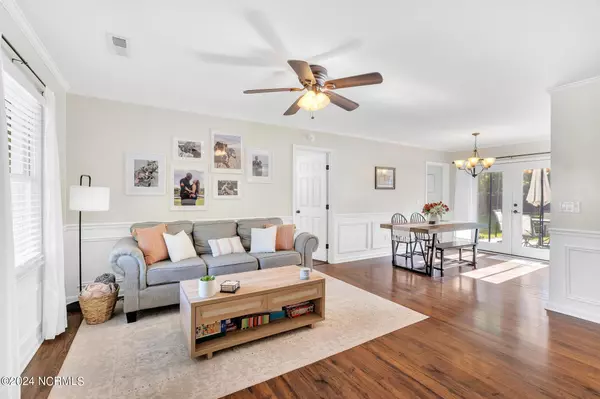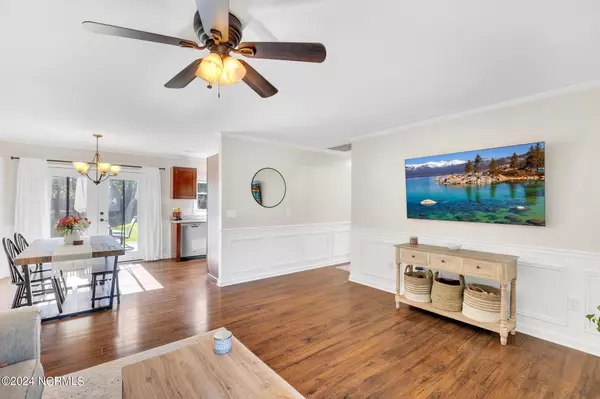$241,000
$248,000
2.8%For more information regarding the value of a property, please contact us for a free consultation.
4 Beds
2 Baths
1,248 SqFt
SOLD DATE : 06/13/2024
Key Details
Sold Price $241,000
Property Type Single Family Home
Sub Type Single Family Residence
Listing Status Sold
Purchase Type For Sale
Square Footage 1,248 sqft
Price per Sqft $193
Subdivision Country Cedars
MLS Listing ID 100443701
Sold Date 06/13/24
Style Wood Frame
Bedrooms 4
Full Baths 2
HOA Y/N No
Originating Board North Carolina Regional MLS
Year Built 1993
Annual Tax Amount $1,241
Lot Size 0.600 Acres
Acres 0.6
Lot Dimensions irregular
Property Description
Welcome to this charming home that perfectly blends country and modern living. Ideally located just a short drive from the beaches and conveniently close to the base, this property offers both accessibility and tranquility. Step inside to the cozy living room and feel right at home. The kitchen is a chef's dream, featuring sleek granite countertops, rich dark cabinetry, and newer stainless steel appliances. The master bedroom is a serene retreat with an elegant en-suite bathroom and a generous walk-in closet. The split floor plan provides space and privacy, with three additional bedrooms and a second bathroom.
Outside, the spacious deck invites you to host BBQs and entertain guests. Follow the paver path to the impressive oversized fire pit, perfect for gathering around and making memories. A large, pre-wired storage building enhances the home's functionality and offers versatile storage or recreation space. Designed with comfort and entertainment in mind, this home is ready to welcome you. Schedule a viewing today and experience its unique appeal firsthand!
Location
State NC
County Onslow
Community Country Cedars
Zoning R-20
Direction From Highway 24, turn onto Highway 172 toward Camp Lejeune. Follow Highway 172 for approximately 2 miles, home is on the left.
Location Details Mainland
Rooms
Other Rooms Shed(s)
Basement None
Primary Bedroom Level Primary Living Area
Interior
Interior Features Master Downstairs, Ceiling Fan(s), Walk-in Shower, Walk-In Closet(s)
Heating Electric, Heat Pump
Cooling Central Air
Flooring LVT/LVP, Laminate, Tile
Fireplaces Type None
Fireplace No
Window Features Blinds
Appliance Stove/Oven - Electric, Refrigerator, Microwave - Built-In, Dishwasher
Laundry Hookup - Dryer, In Garage, Washer Hookup
Exterior
Parking Features Gravel, Circular Driveway
Garage Spaces 1.0
Roof Type Shingle
Porch Covered, Deck, Porch
Building
Story 1
Entry Level One
Foundation Slab
Sewer Septic On Site
Water Municipal Water
New Construction No
Others
Tax ID 1303-1.43
Acceptable Financing Cash, Conventional, FHA, USDA Loan, VA Loan
Listing Terms Cash, Conventional, FHA, USDA Loan, VA Loan
Special Listing Condition None
Read Less Info
Want to know what your home might be worth? Contact us for a FREE valuation!

Our team is ready to help you sell your home for the highest possible price ASAP

GET MORE INFORMATION
Partner | Lic# 235067







