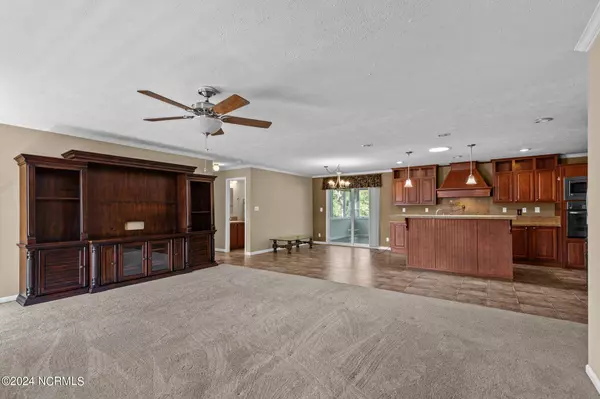$279,000
$279,900
0.3%For more information regarding the value of a property, please contact us for a free consultation.
2 Beds
2 Baths
1,944 SqFt
SOLD DATE : 05/30/2024
Key Details
Sold Price $279,000
Property Type Manufactured Home
Sub Type Manufactured Home
Listing Status Sold
Purchase Type For Sale
Square Footage 1,944 sqft
Price per Sqft $143
Subdivision Five Aprils Plantation
MLS Listing ID 100435456
Sold Date 05/30/24
Bedrooms 2
Full Baths 2
HOA Y/N No
Originating Board North Carolina Regional MLS
Year Built 2013
Annual Tax Amount $917
Lot Size 0.400 Acres
Acres 0.4
Lot Dimensions 31x190x190x270
Property Description
This well-maintained home is cute as can be and ready for you to make it your own! Tucked away in a quiet cul-de-sac in Five Aprils Plantation, you'll enjoy the private serenity while being just a few miles from the Emerald Isle Bridge. This home features an open floor plan with the kitchen, dining and living areas all flowing seamlessly together - perfect for family gatherings and entertaining! With stainless steel appliances, a built in oven & microwave, pantry storage, a pot filler and an eye-catching vent hood, this kitchen is sure to appeal to the at-home chef. The primary bedroom features a large walk-in closet & en-suite bath with plenty of storage space and a walk-in glass shower. Down the hallway you'll find another bedroom, full bathroom, and a third bonus/flex room that would make an ideal office or 3rd sleeping space. Just off the kitchen is the sunroom with plenty of natural light so you can enjoy the sunshine year-round! Out back you'll find the large deck perfect for setting up your grill, and a detached storage building for your lawn equipment or beach gear. There is even a whole home generator so you won't have any worries come hurricane season. Come see for yourself all the features this home has to offer!
Location
State NC
County Carteret
Community Five Aprils Plantation
Zoning Residential
Direction From Hwy 24 turn on Hwy 58 towards Peletier. Make a left on Five Aprils Drive, then take the second right onto Brookside Court.
Location Details Mainland
Rooms
Other Rooms Shed(s)
Basement Crawl Space
Primary Bedroom Level Primary Living Area
Interior
Interior Features Whole-Home Generator, Kitchen Island, Pantry, Walk-in Shower, Walk-In Closet(s)
Heating Electric, Heat Pump
Cooling Central Air
Flooring Carpet, Vinyl
Fireplaces Type None
Fireplace No
Window Features Blinds
Appliance Washer, Wall Oven, Vent Hood, Refrigerator, Microwave - Built-In, Dryer, Dishwasher, Cooktop - Electric
Laundry Inside
Exterior
Parking Features Concrete
Waterfront Description None
Roof Type Shingle,Composition
Porch Covered, Deck
Building
Lot Description Cul-de-Sac Lot
Story 1
Entry Level One
Foundation Brick/Mortar, Permanent, See Remarks
Sewer Septic On Site
Water Municipal Water
New Construction No
Others
Tax ID 537508892068000
Acceptable Financing Cash, Conventional, FHA, VA Loan
Listing Terms Cash, Conventional, FHA, VA Loan
Special Listing Condition Estate Sale
Read Less Info
Want to know what your home might be worth? Contact us for a FREE valuation!

Our team is ready to help you sell your home for the highest possible price ASAP

GET MORE INFORMATION

Partner | Lic# 235067







