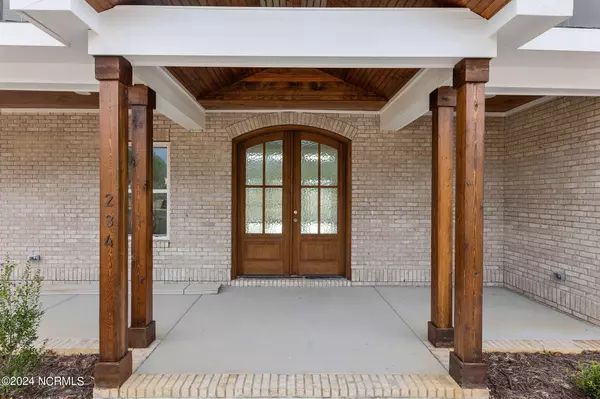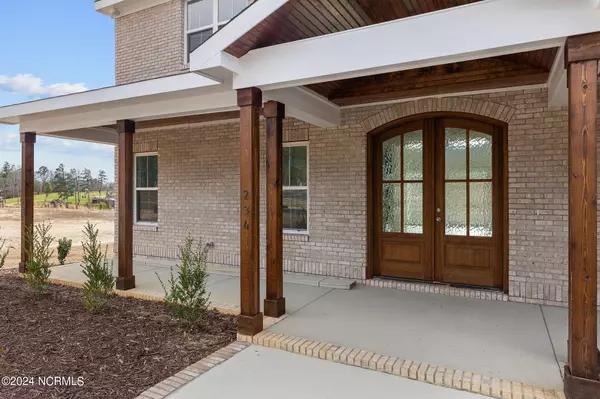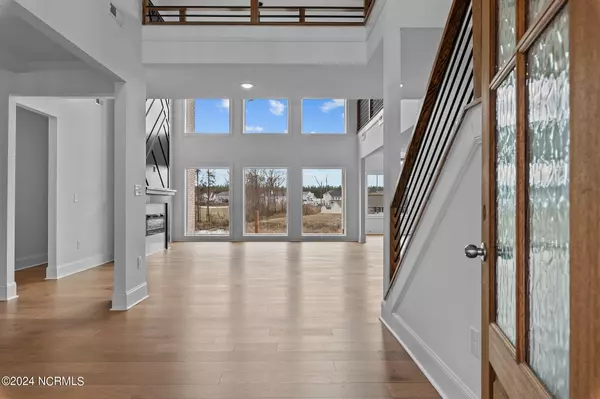$689,000
$759,999
9.3%For more information regarding the value of a property, please contact us for a free consultation.
4 Beds
5 Baths
3,788 SqFt
SOLD DATE : 05/13/2024
Key Details
Sold Price $689,000
Property Type Single Family Home
Sub Type Single Family Residence
Listing Status Sold
Purchase Type For Sale
Square Footage 3,788 sqft
Price per Sqft $181
Subdivision Wood Lake Ii
MLS Listing ID 100407345
Sold Date 05/13/24
Style Wood Frame
Bedrooms 4
Full Baths 4
Half Baths 1
HOA Fees $940
HOA Y/N Yes
Originating Board North Carolina Regional MLS
Year Built 2023
Annual Tax Amount $70,000
Lot Size 0.460 Acres
Acres 0.46
Lot Dimensions appx. 116' x 177' x 116' x 161'
Property Description
The Shiloh, with its 2-story foyer and great room, along with the second-level catwalks, make for an impressive entrance. The abundance of natural light provided by the 6 oversized windows in the great room and the view of the lake out back create a beautiful living space. The kitchen boasts upgraded white cabinetry, quartz countertops, and a large pantry with an extra sink. The owner's suite includes matching walk-in closets, split vanities, a jetted tub, and a tiled walk-in shower. Each guest room has a walk-in closet and direct access to its own bathroom. This home is located in Wood Lake II, an upscale gated community in Hoke County. Residents can enjoy fishing, kayaking, and paddle boarding on Wood Lake. However, motorboats are not allowed on the lake. Please note that the lake was recently drained for repairs, but it will naturally fill back up over time.
Location
State NC
County Hoke
Community Wood Lake Ii
Zoning R-8 Residential
Direction 401 to Johnson Mill Road, turn left onto Townsend Rd and the community will be about a mile down on the left.
Location Details Mainland
Rooms
Other Rooms See Remarks
Basement None
Primary Bedroom Level Non Primary Living Area
Interior
Interior Features Foyer, Mud Room, Kitchen Island, 9Ft+ Ceilings, Tray Ceiling(s), Vaulted Ceiling(s), Ceiling Fan(s), Walk-in Shower, Eat-in Kitchen
Heating Heat Pump, Electric, Forced Air
Cooling Central Air
Flooring Carpet, Tile, Wood
Appliance Range, Disposal, Dishwasher
Laundry Hookup - Dryer, Washer Hookup
Exterior
Exterior Feature None
Parking Features Concrete, Garage Door Opener
Garage Spaces 2.0
Pool See Remarks
Waterfront Description None
View Lake
Roof Type Architectural Shingle
Accessibility None
Porch Deck, Porch
Building
Lot Description Open Lot
Story 2
Entry Level Two
Foundation Slab
Sewer Municipal Sewer
Water Municipal Water
Structure Type None
New Construction Yes
Others
Tax ID 494550401246
Acceptable Financing Cash, Conventional, VA Loan
Listing Terms Cash, Conventional, VA Loan
Special Listing Condition None
Read Less Info
Want to know what your home might be worth? Contact us for a FREE valuation!

Our team is ready to help you sell your home for the highest possible price ASAP

GET MORE INFORMATION

Partner | Lic# 235067







