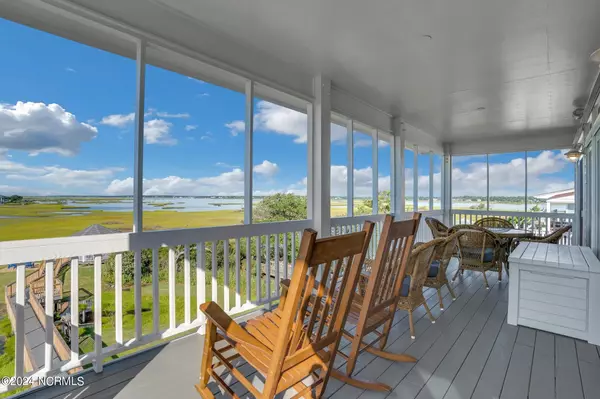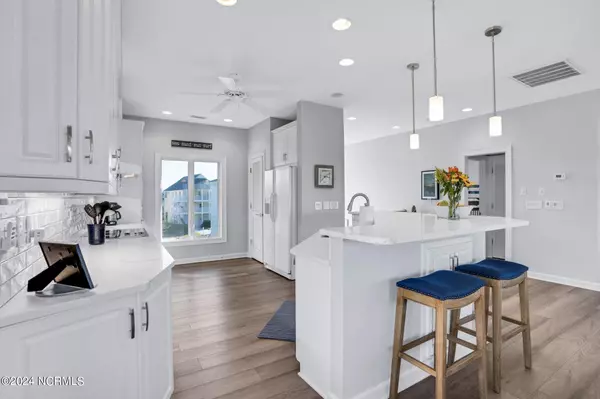$1,311,000
$1,299,000
0.9%For more information regarding the value of a property, please contact us for a free consultation.
4 Beds
3 Baths
2,423 SqFt
SOLD DATE : 05/03/2024
Key Details
Sold Price $1,311,000
Property Type Single Family Home
Sub Type Single Family Residence
Listing Status Sold
Purchase Type For Sale
Square Footage 2,423 sqft
Price per Sqft $541
Subdivision Sandy Ridge
MLS Listing ID 100433296
Sold Date 05/03/24
Style Wood Frame
Bedrooms 4
Full Baths 3
HOA Y/N No
Originating Board North Carolina Regional MLS
Year Built 1998
Annual Tax Amount $6,246
Lot Size 0.372 Acres
Acres 0.37
Lot Dimensions 15,511
Property Description
If you're looking for top quality construction & stunning ICW views just steps from the beach, then look no further! Beautiful waterfront canal home with outstanding 160 degree views of the intracoastal waterway. Enjoy your own private dock for fishing, & kayak launch for kayaking or paddle boarding. Private gazebo wired with electricity & fire pit with ample seating space overlooking the water. SW backyard view with stunning sunsets from all 3 of the 10ft wide covered porches-top level designed for easy screening. Outdoor, enclosed shower with separate changing area. Quartz countertops in kitchen and baths. LVP flooring in main living areas. Hardwired sound system with built-in speakers & volume control switches in each room. Recessed lighting throughout. Master bedroom with 2 closets & custom shelving/cabinetry. Guest room closets with built-in drawers/ shelving. Light and bright interior. Other features-Fortified Roof installed in 2019, allowing for reduced wind & hail insurance. Dual zone with one unit replaced in 2023. Anderson Energy Glass windows for reduced heat & UV transfer. Whole house water filtration system. Two 50 gallon ceramic water heaters. 2x6 exterior walls with R21 insulation. Exterior walls with plywood sheathing on the outside & inside of the home. Flooring system engineered to protect from hurricane force winds. Porch sliding doors & window panels with integrated hurricane protection tracks for easy installation of existing hurricane shutters. Front palladian window with electric roll down hurricane shutter. Hurricane reinforced garage doors(2021). NO hurricane damage or flooding. Low flood insurance. Community walkway to the beach just steps away. Offered fully furnished & decorated, including golf cart, kayaks, paddle boards, & bicycles. Feel the quality of construction the second you step onto this property!
Location
State NC
County Pender
Community Sandy Ridge
Zoning R5
Direction Cross over Surf City Bridge, Turn right onto NC-50 S & follow for approximately 2 miles. Turn right onto Sandy Lane. Home is in the culdesac on the left.
Location Details Island
Rooms
Other Rooms Shower, Gazebo
Basement None
Primary Bedroom Level Non Primary Living Area
Interior
Interior Features Foyer, Intercom/Music, Solid Surface, Bookcases, Kitchen Island, 9Ft+ Ceilings, Vaulted Ceiling(s), Ceiling Fan(s), Furnished, Pantry, Reverse Floor Plan, Walk-in Shower, Walk-In Closet(s)
Heating Heat Pump, Electric, Forced Air
Cooling Central Air, Zoned
Flooring LVT/LVP, Carpet, Tile
Fireplaces Type None
Fireplace No
Window Features Thermal Windows
Appliance Water Softener, Washer, Wall Oven, Stove/Oven - Electric, Self Cleaning Oven, Refrigerator, Microwave - Built-In, Ice Maker, Dryer, Disposal, Dishwasher, Cooktop - Electric
Laundry Hookup - Dryer, Laundry Closet, In Hall, Washer Hookup
Exterior
Exterior Feature Shutters - Board/Hurricane, Outdoor Shower, Irrigation System
Parking Features Attached, Concrete
Garage Spaces 2.0
Pool None
Utilities Available Water Connected, Sewer Connected
Waterfront Description Canal Front,ICW View,Sound Side,Water Depth 4+
View Canal, Marsh View, Sound View, Water
Roof Type Architectural Shingle,See Remarks
Accessibility None
Porch Covered, Deck, Patio
Building
Lot Description Cul-de-Sac Lot, Level
Story 3
Entry Level Three Or More
Foundation Slab
Structure Type Shutters - Board/Hurricane,Outdoor Shower,Irrigation System
New Construction No
Others
Tax ID 4234-03-6546-0000
Acceptable Financing Cash, Conventional, FHA, VA Loan
Listing Terms Cash, Conventional, FHA, VA Loan
Special Listing Condition None
Read Less Info
Want to know what your home might be worth? Contact us for a FREE valuation!

Our team is ready to help you sell your home for the highest possible price ASAP

GET MORE INFORMATION

Partner | Lic# 235067







