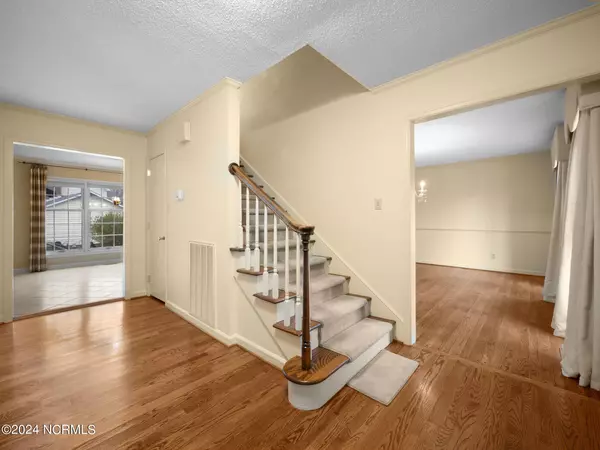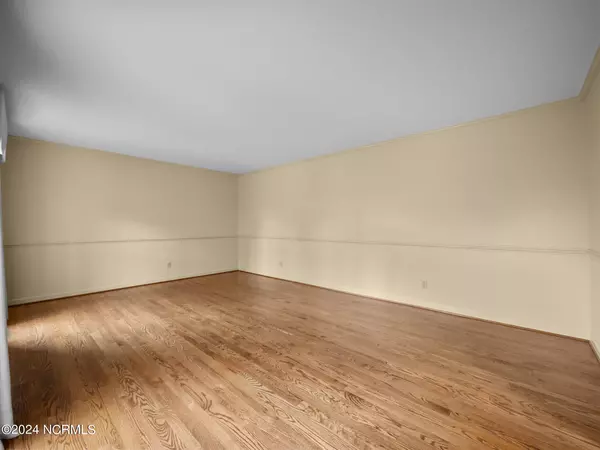$378,000
$378,000
For more information regarding the value of a property, please contact us for a free consultation.
4 Beds
4 Baths
2,918 SqFt
SOLD DATE : 04/03/2024
Key Details
Sold Price $378,000
Property Type Single Family Home
Sub Type Single Family Residence
Listing Status Sold
Purchase Type For Sale
Square Footage 2,918 sqft
Price per Sqft $129
Subdivision Brookview Estates
MLS Listing ID 100428777
Sold Date 04/03/24
Style Wood Frame
Bedrooms 4
Full Baths 4
HOA Y/N No
Originating Board North Carolina Regional MLS
Year Built 1971
Lot Size 0.350 Acres
Acres 0.35
Lot Dimensions 141x121x131x110
Property Description
This beautifully maintained custom-built home is nestled in the ever so popular Brookview Estates. Talk about curb appeal, the immaculate landscaping with brick walkway will truly take you aback. As you enter the threshold, you will immediately notice the stunning wooden floors leading into the formal living room. As you make your way into the kitchen, take note of the gorgeous backsplash and the plethora of cabinets; this is the perfect place to test all your culinary skills. The cozy second living area provides the perfect space for a little rest and relaxation. Is entertaining something you like to do? Well, no worries with this home as it has a large, enclosed sunroom that leads to a huge outdoor patio, the ideal space for cookouts and outdoor activities! Upstairs houses the four large bedrooms and 3 full baths! The added workshop and carport are a whole another topic! This huge area provides tons of space for all the tools and toys. This hidden gem will not last long so call me today for your private tour!
Location
State NC
County Onslow
Community Brookview Estates
Zoning Residential
Direction Henderson Dr. to Barn St., turn right onto Sioux Dr., left on Decatur Dr., and right on Brookview.
Rooms
Basement Crawl Space, None
Primary Bedroom Level Non Primary Living Area
Interior
Interior Features Ceiling Fan(s), Walk-in Shower
Heating Electric, Heat Pump
Cooling Central Air
Flooring Carpet, Tile, Wood
Appliance Refrigerator, Double Oven, Dishwasher, Cooktop - Electric
Exterior
Parking Features Paved
Carport Spaces 2
Roof Type Architectural Shingle
Porch Patio
Building
Lot Description Corner Lot
Story 2
Sewer Municipal Sewer
Water Municipal Water
New Construction No
Schools
Elementary Schools Parkwood
Middle Schools Northwoods Park
High Schools Jacksonville
Others
Tax ID 402-86
Acceptable Financing Cash, Conventional, FHA, VA Loan
Listing Terms Cash, Conventional, FHA, VA Loan
Special Listing Condition None
Read Less Info
Want to know what your home might be worth? Contact us for a FREE valuation!

Our team is ready to help you sell your home for the highest possible price ASAP

GET MORE INFORMATION

Partner | Lic# 235067







