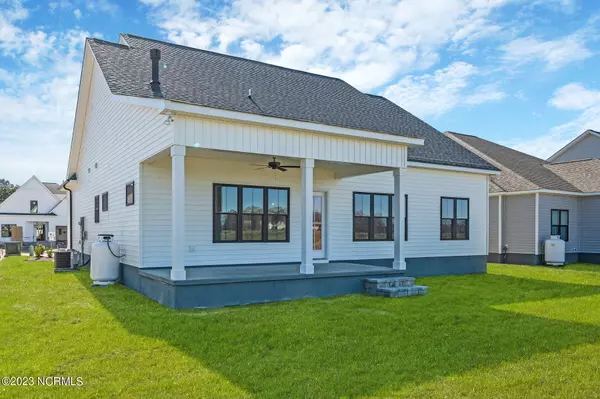$415,997
$415,997
For more information regarding the value of a property, please contact us for a free consultation.
3 Beds
4 Baths
2,257 SqFt
SOLD DATE : 03/15/2024
Key Details
Sold Price $415,997
Property Type Single Family Home
Sub Type Single Family Residence
Listing Status Sold
Purchase Type For Sale
Square Footage 2,257 sqft
Price per Sqft $184
Subdivision Montevallo
MLS Listing ID 100343748
Sold Date 03/15/24
Style Wood Frame
Bedrooms 3
Full Baths 3
Half Baths 1
HOA Fees $1,320
HOA Y/N Yes
Originating Board North Carolina Regional MLS
Year Built 2023
Lot Size 7,841 Sqft
Acres 0.18
Property Description
The Millicent Plan . 3 bedroom 3.5 bathrooms . Two master bedrooms on first floor .
About Montevallo Imagine living in a quiet, small community in the country, backed up to an 18 hole golf course and yet only minutes from a small town. Montevallo offers this, along with beautiful yards, sidewalks and lighted streets. This community will allow golf carts on the streets for your afternoon rides to visit your neighbors or to the Country club to hit a few golf balls on the front nine before turning in for the night. The Montevallo Living's HOA will be taking care of all your lawn and shrubbery needs yearly, so no worries there. Luxury Patio Homes are built with low maintenance in mind, along with future ADA accessibility, if ever needed. Call and schedule your appointments today.Lender Credit available through Atlantic Bay Mortgage Group for a 1% lender credit up to 2,500. IN ADDITION TO THE LENDER CREDIT, THE BUILDER IS OFFERING AN ADDITIONAL 5,000.00 IN CLOSING COST !!!!
Location
State NC
County Pitt
Community Montevallo
Zoning Residential
Direction South Hwy 11,left on 102, Right on Ayden Golf club road , Right on Montevallo Lane, home will be on your Right
Rooms
Primary Bedroom Level Primary Living Area
Interior
Interior Features Foyer, Kitchen Island, Master Downstairs, 9Ft+ Ceilings, Ceiling Fan(s)
Heating Electric, Forced Air
Cooling Central Air
Window Features Thermal Windows
Exterior
Parking Features Off Street, On Site, Paved
Garage Spaces 2.0
Utilities Available Community Water
Roof Type Architectural Shingle,Metal
Porch Covered, Porch
Building
Story 2
Foundation Raised, Slab
Sewer Community Sewer
New Construction Yes
Schools
Elementary Schools Ayden
Middle Schools Ayden
High Schools Ayden/Grifton
Others
Tax ID 87308
Acceptable Financing Cash, Conventional, FHA, USDA Loan, VA Loan
Listing Terms Cash, Conventional, FHA, USDA Loan, VA Loan
Special Listing Condition None
Read Less Info
Want to know what your home might be worth? Contact us for a FREE valuation!

Our team is ready to help you sell your home for the highest possible price ASAP

GET MORE INFORMATION

Partner | Lic# 235067







