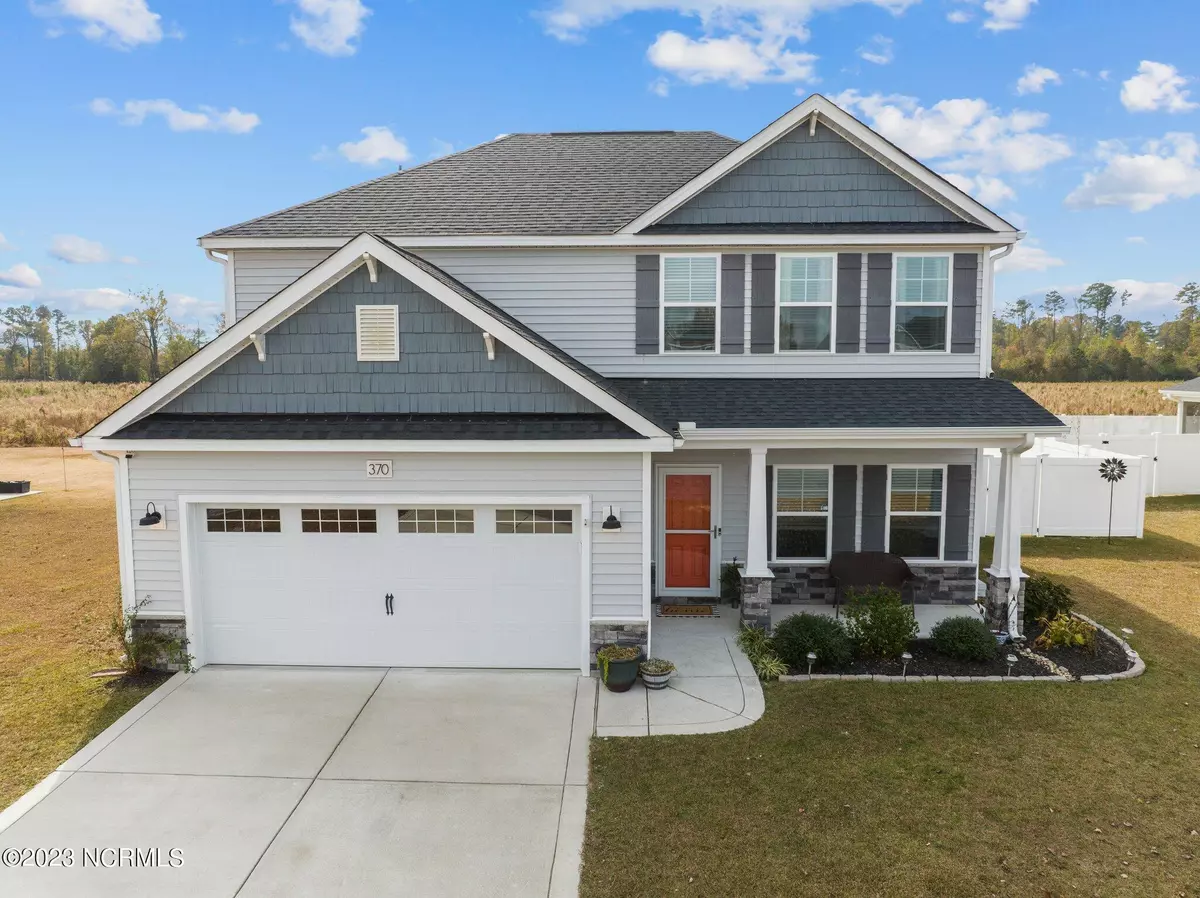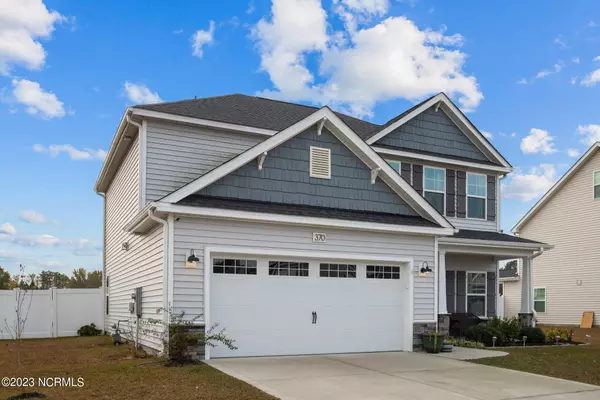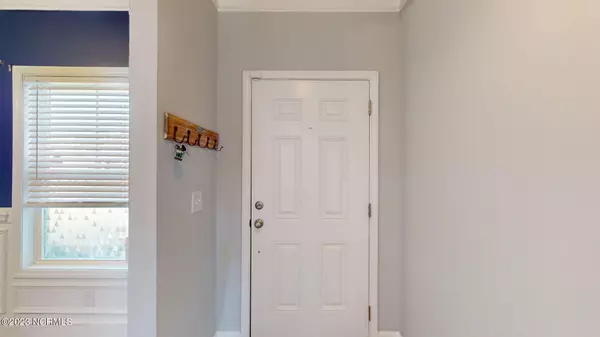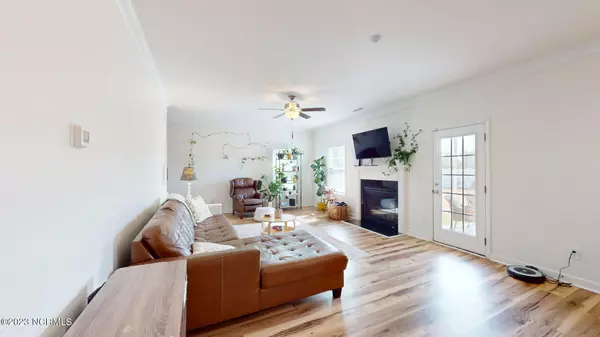$335,000
$329,900
1.5%For more information regarding the value of a property, please contact us for a free consultation.
3 Beds
3 Baths
1,997 SqFt
SOLD DATE : 02/27/2024
Key Details
Sold Price $335,000
Property Type Single Family Home
Sub Type Single Family Residence
Listing Status Sold
Purchase Type For Sale
Square Footage 1,997 sqft
Price per Sqft $167
Subdivision Holly Grove
MLS Listing ID 100412153
Sold Date 02/27/24
Style Wood Frame
Bedrooms 3
Full Baths 2
Half Baths 1
HOA Fees $360
HOA Y/N Yes
Originating Board North Carolina Regional MLS
Year Built 2020
Annual Tax Amount $3,077
Lot Size 0.290 Acres
Acres 0.29
Lot Dimensions 80x157
Property Description
Did you miss out on the new construction in this coveted Winterville neighborhood?? Your chance has arrived, with ADDED BONUSES! Not only is this home just a couple of years old, the owners used that time to make a lot of nice custom upgrades to this home. When you walk in, you will notice the beautiful Jamestown Hickory floors. Recently installed in July, these floors are waterproof and scratch resistant! This plan has a formal dining room, and a pantry downstairs, with all bedrooms upstairs. The only place that has carpet in this home, is the lofty office at the top of the stairs and the 2 guest rooms. The master bathroom has been upfitted with black vanity mirrors, black hardware on the painted vanity, new lights, and fixtures. The laundry room has been painted, and adorned with a stained wooden shelf to elevate it's look. Let's walk outside! The back yard is completely fenced in, equipped with a screened-in porch, and an extra grilling patio. Need storage? The garage comes with nice metal shelving to store all your totes of seasonal items! Get new construction with all the EXTRAS by scheduling your showing today! NOTE: Seller would like to close at Rick Griffin.
Location
State NC
County Pitt
Community Holly Grove
Zoning R125CUD
Direction Take old Hwy 11 from Winterville towards Ayden, Turn left on Laurie Ellis Rd, Right on Church St, Holly Grove is on the left
Location Details Mainland
Rooms
Basement None
Primary Bedroom Level Non Primary Living Area
Interior
Interior Features Ceiling Fan(s), Pantry, Walk-In Closet(s)
Heating Electric, Heat Pump
Cooling Central Air
Flooring LVT/LVP, Carpet, Tile
Fireplaces Type Gas Log
Fireplace Yes
Window Features Thermal Windows,Blinds
Appliance Stove/Oven - Gas, Refrigerator, Microwave - Built-In, Dishwasher
Laundry Inside
Exterior
Parking Features Paved
Garage Spaces 2.0
Roof Type Architectural Shingle
Porch Patio, Screened
Building
Story 2
Entry Level Two
Foundation Slab
Sewer Municipal Sewer
Water Municipal Water
New Construction No
Schools
Elementary Schools W. H. Robinson
Middle Schools A. G. Cox
High Schools South Central
Others
Tax ID 085569
Acceptable Financing Cash, Conventional, FHA, USDA Loan, VA Loan
Listing Terms Cash, Conventional, FHA, USDA Loan, VA Loan
Special Listing Condition None
Read Less Info
Want to know what your home might be worth? Contact us for a FREE valuation!

Our team is ready to help you sell your home for the highest possible price ASAP

GET MORE INFORMATION
Partner | Lic# 235067







