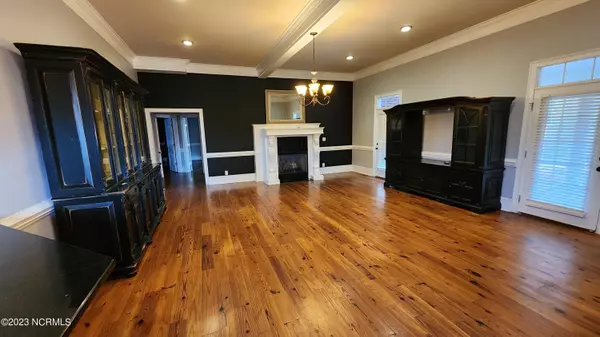$650,000
$685,000
5.1%For more information regarding the value of a property, please contact us for a free consultation.
5 Beds
6 Baths
6,000 SqFt
SOLD DATE : 02/23/2024
Key Details
Sold Price $650,000
Property Type Single Family Home
Sub Type Single Family Residence
Listing Status Sold
Purchase Type For Sale
Square Footage 6,000 sqft
Price per Sqft $108
Subdivision Timber Cove
MLS Listing ID 100417772
Sold Date 02/23/24
Style Wood Frame
Bedrooms 5
Full Baths 3
Half Baths 3
HOA Y/N No
Originating Board North Carolina Regional MLS
Year Built 2008
Lot Size 5.300 Acres
Acres 5.3
Lot Dimensions Irregular
Property Description
This William E. Poole Design Home is named after The Brewton House from the Miles Brewton Home in Historic Charleston. This home is situated on 5.3 acres with its own freshwater pond stocked with brim and catfish and swimming pool. Brick pillars at the driveway entrance, double front porches and tall white columns enhance the elegance of this fine property. Custom woodwork and detailed trim is found throughout the residence along with specialty wood flooring. The picturesque foyer is graced with marble and a rich wood & wrought iron staircase. Boasting custom built cabinetry, granite countertops, stainless steel appliances and a center island, the kitchen is a cook's delight. Other features include 3 propane fireplaces, 16 Seer Trane HVAC, intercom system, 3 car garage, camera security system, endless hot water heater, built in home generator, and lots of storage. Recent updates during 2023 include, a new roof, repainted all porches, and new pool pump and cover. In addition, all AC units have been serviced along with the home generator. There is an additional half bath located in the garage to service the pool. The sale includes the lot next door (0282.00-88-8219.000). Both lots combined are approximately 5.3 acres. There are so many wonderful features in this home, you need to see it in person.
Location
State NC
County Columbus
Community Timber Cove
Zoning GU
Direction Take 74/76 West to Whiteville, Exit right onto 701 Bypass, Right onto Inman Lake Rd, Right on Timber Cove Dr, last home on the right.
Rooms
Other Rooms Covered Area, Kennel/Dog Run, Shed(s)
Basement Crawl Space
Primary Bedroom Level Primary Living Area
Interior
Interior Features Foyer, Intercom/Music, Mud Room, Solid Surface, Kitchen Island, Master Downstairs, 9Ft+ Ceilings, Ceiling Fan(s), Walk-in Shower, Walk-In Closet(s)
Heating Fireplace Insert, Electric, Forced Air
Cooling Central Air
Flooring Tile, Wood
Fireplaces Type Gas Log
Fireplace Yes
Window Features Thermal Windows,Blinds
Appliance Vent Hood, Stove/Oven - Electric, Refrigerator, Dishwasher, Cooktop - Electric
Laundry Inside
Exterior
Exterior Feature Irrigation System
Parking Features Concrete, On Site
Garage Spaces 3.0
Pool In Ground
Waterfront Description Pond on Lot
View Pond
Roof Type Shingle
Porch Open, Covered, Deck, Patio, Porch
Building
Lot Description Cul-de-Sac Lot, Dead End, Wooded
Story 3
Sewer Septic On Site
Water Municipal Water
Structure Type Irrigation System
New Construction No
Schools
Elementary Schools Whiteville
Middle Schools Central
High Schools Whiteville
Others
Tax ID 0282.00-88-5259.000
Acceptable Financing Cash, Conventional, FHA, USDA Loan
Listing Terms Cash, Conventional, FHA, USDA Loan
Special Listing Condition None
Read Less Info
Want to know what your home might be worth? Contact us for a FREE valuation!

Our team is ready to help you sell your home for the highest possible price ASAP

GET MORE INFORMATION

Partner | Lic# 235067







