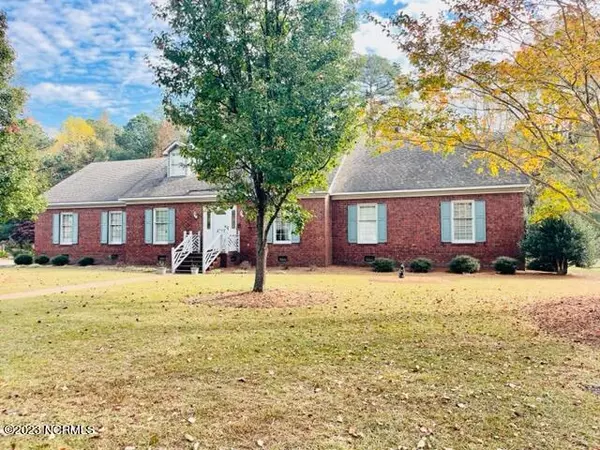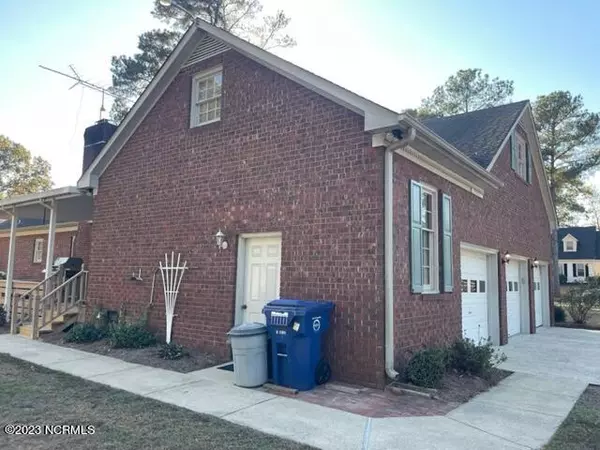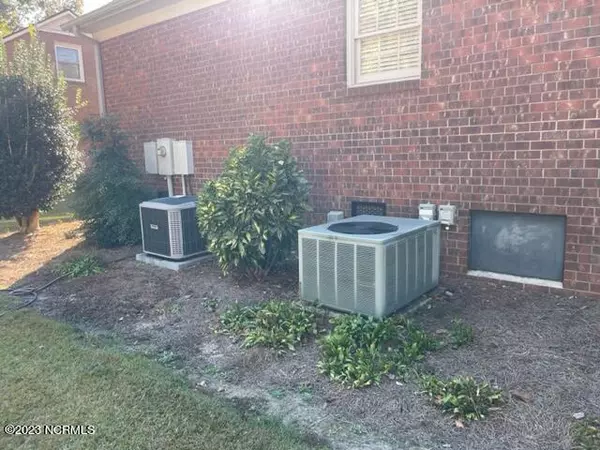$285,000
$299,900
5.0%For more information regarding the value of a property, please contact us for a free consultation.
4 Beds
4 Baths
2,810 SqFt
SOLD DATE : 01/09/2024
Key Details
Sold Price $285,000
Property Type Single Family Home
Sub Type Single Family Residence
Listing Status Sold
Purchase Type For Sale
Square Footage 2,810 sqft
Price per Sqft $101
Subdivision Westhaven
MLS Listing ID 100417713
Sold Date 01/09/24
Bedrooms 4
Full Baths 4
HOA Y/N No
Originating Board North Carolina Regional MLS
Year Built 1983
Annual Tax Amount $2,536
Lot Size 0.510 Acres
Acres 0.51
Lot Dimensions 0 x0
Property Description
Wonderful family home with 4 bedrooms, 3 bathrooms in home and an additional bathroom in workshop in attached garage. This home is located on corner lot that is a dead end which offers privacy in the back. Two bedrooms and 2 baths down, 2 bedrooms and 1 bath upstairs along with a bonus room. There is a walk up attic that is accessible off garage and interior. Kitchen appliances have been updated, There is a large laundry room with an abundance of cabinets and sink. Den has fireplace that opens up to an additional sitting area, Formal dining is available along with kitchen bar and eat-in breakfast area overlooking a large picture window. The home has 3 garage bays with one being used as storage/work station and bath. Great area for those that enjoy crafts. Outside you will find a covered deck and an additional workshop. See photos. Don't miss out on this home if you are looking for workshop or even a space for family cook outs and entertaining. Property would be ideal for those that need space for in-laws or other family members.
Location
State NC
County Lenoir
Community Westhaven
Zoning RA8
Direction 4 lane Carey Rd and turn on Brookhaven Drive, then right on Hillman Rd, and then left on Westbrooke
Rooms
Other Rooms Covered Area, Second Garage, Workshop
Basement Crawl Space
Primary Bedroom Level Primary Living Area
Interior
Interior Features Mud Room, Workshop, Master Downstairs, Eat-in Kitchen
Heating Heat Pump, Fireplace(s), Electric, Propane, Zoned
Cooling Zoned
Flooring LVT/LVP, Carpet, Tile
Appliance Wall Oven, Dishwasher, Cooktop - Electric
Laundry Inside
Exterior
Parking Features Concrete
Garage Spaces 4.0
Pool None
Waterfront Description None
Roof Type Architectural Shingle
Porch Covered
Building
Lot Description Corner Lot
Story 1
Sewer Municipal Sewer
Water Municipal Water
New Construction No
Others
Tax ID 451612872276
Acceptable Financing Cash, Conventional, FHA, VA Loan
Listing Terms Cash, Conventional, FHA, VA Loan
Special Listing Condition None
Read Less Info
Want to know what your home might be worth? Contact us for a FREE valuation!

Our team is ready to help you sell your home for the highest possible price ASAP

GET MORE INFORMATION

Partner | Lic# 235067







