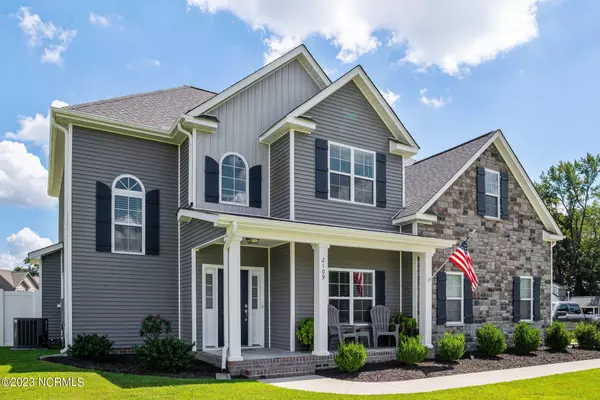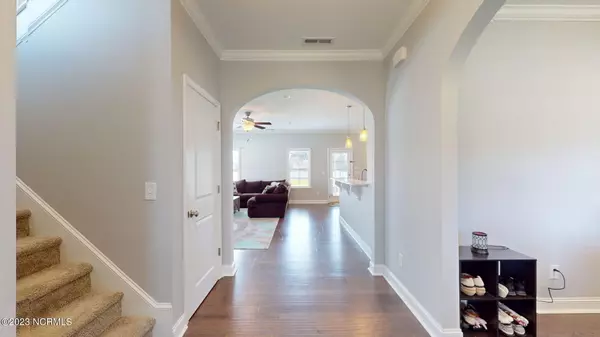$440,000
$445,000
1.1%For more information regarding the value of a property, please contact us for a free consultation.
3 Beds
3 Baths
2,597 SqFt
SOLD DATE : 11/27/2023
Key Details
Sold Price $440,000
Property Type Single Family Home
Sub Type Single Family Residence
Listing Status Sold
Purchase Type For Sale
Square Footage 2,597 sqft
Price per Sqft $169
Subdivision Brandy Creek South
MLS Listing ID 100405087
Sold Date 11/27/23
Style Wood Frame
Bedrooms 3
Full Baths 3
HOA Fees $300
HOA Y/N Yes
Originating Board North Carolina Regional MLS
Year Built 2019
Annual Tax Amount $2,617
Lot Size 0.570 Acres
Acres 0.57
Lot Dimensions .57 Acres
Property Description
Better than new! This 3 bedroom, 3 full bath home is located in rarely available Brandy Creek South and comes with the benefits of NO CITY TAXES along with the coveted Wintergreen/Hope/Conley school district. The seller is a homebuilder by trade and has painstakingly gone through every inch of the home to ensure perfection. The entire home was painted when purchased and new carpeting was installed. Some of the doors were replaced with solid core slabs to reduce noise and add security for rooms or closets where valuables could be stored. The vaulted foyer was closed- in creating additional square footage on the second floor that is the perfect size for a home office. This area is currently being used as a ''pet paradise''. In addition to the 3 bedrooms, there is also an enormous bonus room that could be used as a man cave, media/theater room, or sleeping area for guests. The primary living area is open and airy. The entry leads to a foyer flanked by a formal dining room. Ahead of the foyer is the spacious family room with a upgraded and recessed fireplace allowing more room for furniture, The spacious kitchen is open to the family room and features an expanse of granite counterspace and lots of custom cabinetry. Stainless appliance include an upgraded gas cooktop. There is also a sizeable bedroom located on the first floor making this home appealing to all ages. The majority of the downstairs has engineered hardwood with a hand-scraped finish. The master suite is enormous and features a drop tray ceiling, dual walk-in closets, and spacious master bath with his and hers vanities, separate shower and soaking tub, Vinyl siding and stacked cultured stone exterior offer very low maintenance. The lot totals well over half an acre and the backyard is fully fenced with over $20,000 worth of vinyl fencing. The side entry garage can accommodate 2 full size vehicles and the concrete drive has been expanded for additional parking. LED cans throughout. THIS HOME IS IMMACULATE!
Location
State NC
County Pitt
Community Brandy Creek South
Zoning RR
Direction From Firetower Road, turn right onto Portertown at the round-about. Turn left into Brandy Creek South on Brandy Brook Drive. Home will be on your right. Located on corner of Brandy Brook and Justin Lane.
Rooms
Basement None
Primary Bedroom Level Non Primary Living Area
Interior
Interior Features Solid Surface, Workshop, 9Ft+ Ceilings, Tray Ceiling(s), Ceiling Fan(s)
Heating Fireplace Insert, Electric, Heat Pump
Cooling Central Air
Flooring Carpet, Concrete, Vinyl, Wood, See Remarks
Window Features Thermal Windows,Blinds
Appliance Vent Hood, Stove/Oven - Gas, Microwave - Built-In, Dishwasher
Laundry Hookup - Dryer, Laundry Closet, Washer Hookup
Exterior
Parking Features Attached, Additional Parking, Concrete, Off Street
Garage Spaces 2.0
Pool None
Utilities Available Community Water, Natural Gas Connected
Waterfront Description None
Roof Type Architectural Shingle
Accessibility None
Porch Patio, Porch, Screened
Building
Lot Description Corner Lot
Story 2
Foundation Raised, Slab
Sewer Septic On Site
New Construction No
Others
Tax ID 084382
Acceptable Financing Cash, Conventional, FHA, VA Loan
Listing Terms Cash, Conventional, FHA, VA Loan
Special Listing Condition None
Read Less Info
Want to know what your home might be worth? Contact us for a FREE valuation!

Our team is ready to help you sell your home for the highest possible price ASAP

GET MORE INFORMATION

Partner | Lic# 235067







