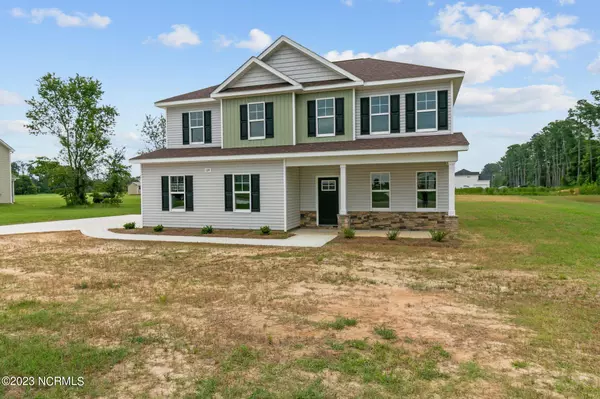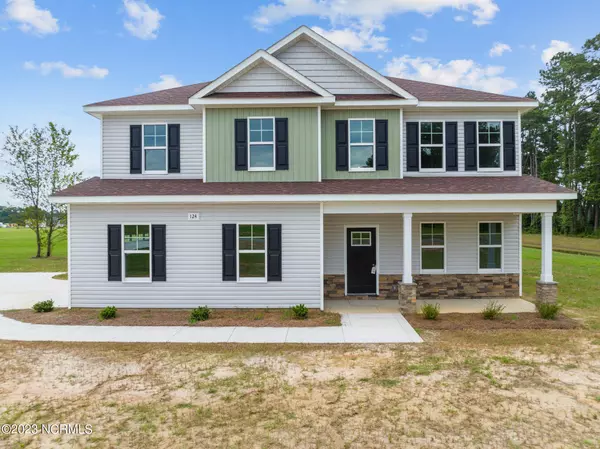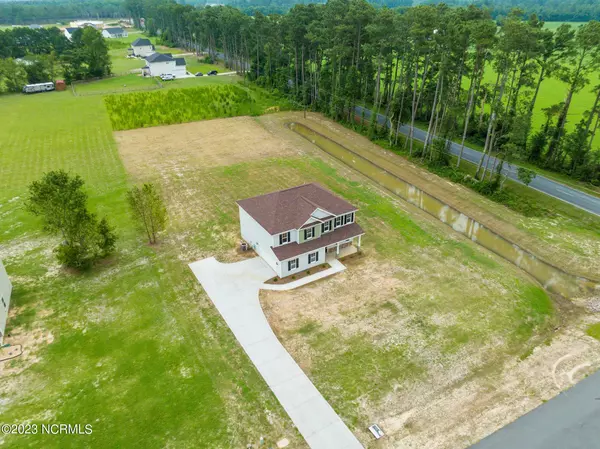$369,000
$389,900
5.4%For more information regarding the value of a property, please contact us for a free consultation.
4 Beds
3 Baths
2,472 SqFt
SOLD DATE : 11/07/2023
Key Details
Sold Price $369,000
Property Type Single Family Home
Sub Type Single Family Residence
Listing Status Sold
Purchase Type For Sale
Square Footage 2,472 sqft
Price per Sqft $149
Subdivision Timberland Ranch
MLS Listing ID 100407535
Sold Date 11/07/23
Style Wood Frame
Bedrooms 4
Full Baths 2
Half Baths 1
HOA Fees $450
HOA Y/N Yes
Originating Board North Carolina Regional MLS
Year Built 2023
Lot Size 2.240 Acres
Acres 2.24
Lot Dimensions 195' x 503.97' x 195' x 499.75'
Property Description
Introducing ''The Olivia'' an exquisitely designed home. Its open-concept main living area promotes togetherness, complemented by an elegant formal dining space for special occasions. Upstairs, discover a generously sized open area adaptable as a family hub or for hobbies and games. The master suite, smartly positioned, ensures both privacy and proximity to the other three bedrooms. Convenience meets style with the discreetly tucked large upstairs laundry room, offering functionality without sacrificing aesthetics. Imagine combining this spacious home with a 2.24-acre lot, an open canvas for your dream backyard. Whether for recreation, gardening, pets, or cherished moments with loved ones, this expansive space abounds with possibilities. Conveniently nestled between Raeford and Aberdeen in Timberland Ranch, it offers an effortless commute to Ft. Liberty. This property is now ready to be your home - seize the opportunity to live the life you've always dreamed of!
Location
State NC
County Hoke
Community Timberland Ranch
Zoning R-20
Direction NC 211 / Aberdeen Rd to Calloway Rd. Turn West on Calloway Rd. Sweet Grass Ln is 1/5 of a mile on your right. The home is the first house on the right on Sweet Grass Ln.
Rooms
Primary Bedroom Level Non Primary Living Area
Interior
Interior Features Foyer, Kitchen Island, 9Ft+ Ceilings, Tray Ceiling(s), Pantry, Walk-in Shower, Walk-In Closet(s)
Heating Heat Pump, Electric, Forced Air
Cooling Central Air
Window Features Blinds
Exterior
Parking Features Concrete, Garage Door Opener
Garage Spaces 2.0
Utilities Available Municipal Water Available
Roof Type Architectural Shingle
Porch Covered, Patio, Porch
Building
Story 2
Foundation Slab
Sewer Septic On Site
New Construction Yes
Others
Tax ID 594050001082
Acceptable Financing Cash, Conventional, FHA, VA Loan
Listing Terms Cash, Conventional, FHA, VA Loan
Special Listing Condition None
Read Less Info
Want to know what your home might be worth? Contact us for a FREE valuation!

Our team is ready to help you sell your home for the highest possible price ASAP

GET MORE INFORMATION

Partner | Lic# 235067







