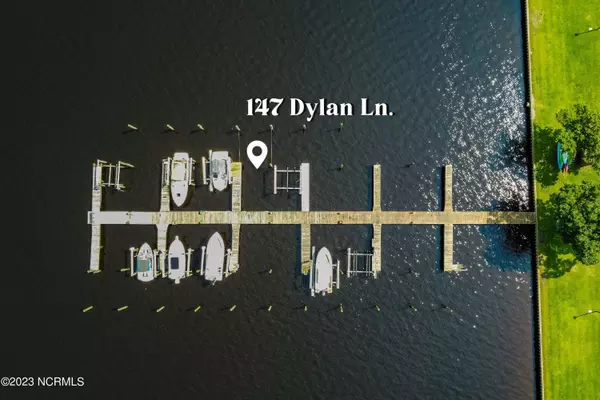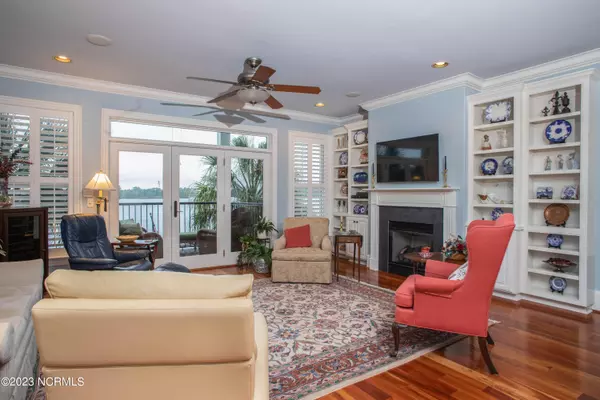$610,000
$625,000
2.4%For more information regarding the value of a property, please contact us for a free consultation.
3 Beds
3 Baths
2,727 SqFt
SOLD DATE : 10/06/2023
Key Details
Sold Price $610,000
Property Type Townhouse
Sub Type Townhouse
Listing Status Sold
Purchase Type For Sale
Square Footage 2,727 sqft
Price per Sqft $223
Subdivision Trent River Villas
MLS Listing ID 100389245
Sold Date 10/06/23
Style Wood Frame
Bedrooms 3
Full Baths 3
HOA Fees $1,500
HOA Y/N Yes
Originating Board North Carolina Regional MLS
Year Built 2005
Lot Size 2,178 Sqft
Acres 0.05
Lot Dimensions Irregular
Property Description
Welcome to your waterfront oasis! Nestled along the picturesque Trent River, this stunning townhome is a true gem. Inside you will be captivated by the elegance and functionality that awaits. With an in-access elevator for added convenience, the home opens up to a spacious living room boasting breathtaking water views, complemented by gas logs and surround sound speakers that enhance the ambiance throughout. The kitchen is a chef's delight, seamlessly flowing into the living room and featuring stainless steel appliances, perfect for entertaining guests. Retreat to the expansive bedrooms, each offering generous space and adorned with custom California closets, ensuring both style and organization. Additionally, the home includes a boat slip, providing direct access to the serene waters of the Trent River. Only minutes from Historic Downtown New Bern and just a short drive to MCAS Cherry Point as well as many North Carolina's Crystal Coast beaches. Do not miss out on your opportunity to own this home in the wonderful Trent River Villas community. Call us today for your private tour.
Location
State NC
County Craven
Community Trent River Villas
Zoning RESIDENTIAL
Direction From US-70 E to James City. Take exit 417A from NC-55/US-17 N, Continue on E Front St. Take Howell Rd to Dylan Ln, Destination will be on the right.
Location Details Mainland
Rooms
Primary Bedroom Level Non Primary Living Area
Interior
Interior Features Elevator, Central Vacuum, Pantry
Heating Electric, Heat Pump
Cooling Central Air
Appliance Washer, Stove/Oven - Electric, Refrigerator, Dryer, Dishwasher
Exterior
Parking Features Assigned, Paved
Garage Spaces 2.0
Waterfront Description Waterfront Comm
View River
Roof Type Shingle
Building
Story 3
Entry Level Three Or More
Foundation Slab
Sewer Municipal Sewer
Water Municipal Water
New Construction No
Others
Tax ID 7-001-A -002
Acceptable Financing Cash, Conventional, FHA, VA Loan
Listing Terms Cash, Conventional, FHA, VA Loan
Special Listing Condition None
Read Less Info
Want to know what your home might be worth? Contact us for a FREE valuation!

Our team is ready to help you sell your home for the highest possible price ASAP

GET MORE INFORMATION
Partner | Lic# 235067







