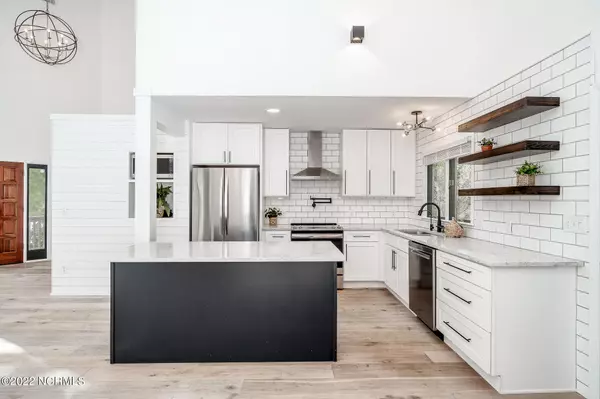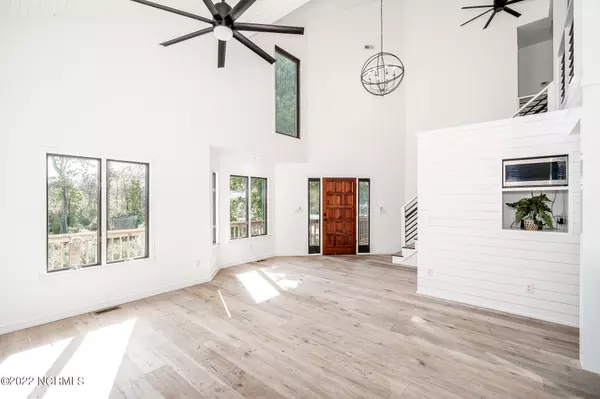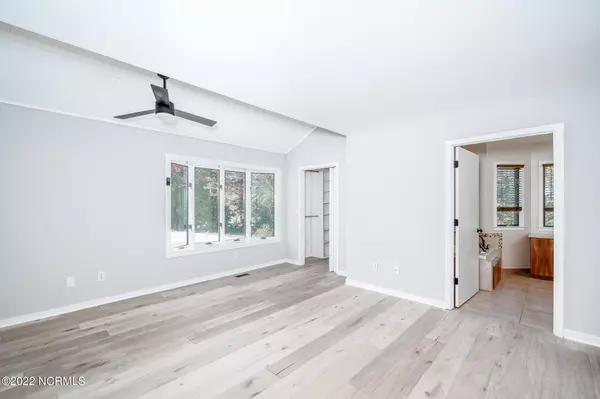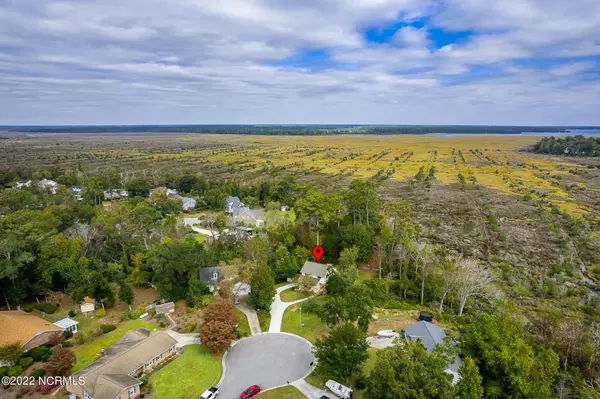$427,500
$425,000
0.6%For more information regarding the value of a property, please contact us for a free consultation.
3 Beds
3 Baths
2,408 SqFt
SOLD DATE : 10/02/2023
Key Details
Sold Price $427,500
Property Type Single Family Home
Sub Type Single Family Residence
Listing Status Sold
Purchase Type For Sale
Square Footage 2,408 sqft
Price per Sqft $177
Subdivision West Haven Village
MLS Listing ID 100402993
Sold Date 10/02/23
Style Wood Frame
Bedrooms 3
Full Baths 2
Half Baths 1
HOA Y/N No
Originating Board North Carolina Regional MLS
Year Built 1988
Annual Tax Amount $1,335
Lot Size 1.050 Acres
Acres 1.05
Lot Dimensions 37x341x108x77x87x202 IRR
Property Description
This serene 3 bedrooms and 2.5 baths home is sitting on 1 acre of land located in desirable West Haven Village! The open living and dining space makes it very comfortable, ideal for entertaining, and allows flexible layouts for furnishings and accessories. Cook in your pristine kitchen with quartz countertops and an island for preparation. Clean-up is a breeze with a central vacuum collection area at your feet! The walk-around porch emulates classic country styling and calls you outside to enjoy indoor-outdoor living at the coast! Make this coastal home yours today! Total house square footage is 2408; this includes the finished basement (618 sq. ft.) that has 2 flex rooms.
Location
State NC
County Carteret
Community West Haven Village
Zoning R20
Direction From Country Club Road, turn left onto W Haven Blvd then turn right onto Village Ct, third house on the left.
Rooms
Basement Finished, Full
Primary Bedroom Level Primary Living Area
Interior
Interior Features Kitchen Island, 9Ft+ Ceilings, Vaulted Ceiling(s), Ceiling Fan(s), Central Vacuum, Walk-in Shower, Walk-In Closet(s)
Heating Electric, Forced Air, Zoned
Cooling Central Air, Zoned
Flooring LVT/LVP, Tile, Wood
Fireplaces Type None
Fireplace No
Appliance Water Softener, Washer, Vent Hood, Stove/Oven - Electric, Refrigerator, Dryer, Disposal, Dishwasher
Laundry Hookup - Dryer, Washer Hookup, Inside
Exterior
Exterior Feature Outdoor Shower, Irrigation System
Parking Features Paved
Pool None
Roof Type Architectural Shingle
Porch Open, Deck, Wrap Around
Building
Story 3
Foundation Block
Sewer Septic On Site
Water Well
Structure Type Outdoor Shower,Irrigation System
New Construction No
Others
Tax ID 636612767913000
Acceptable Financing Cash, Conventional
Listing Terms Cash, Conventional
Special Listing Condition None
Read Less Info
Want to know what your home might be worth? Contact us for a FREE valuation!

Our team is ready to help you sell your home for the highest possible price ASAP

GET MORE INFORMATION

Partner | Lic# 235067







