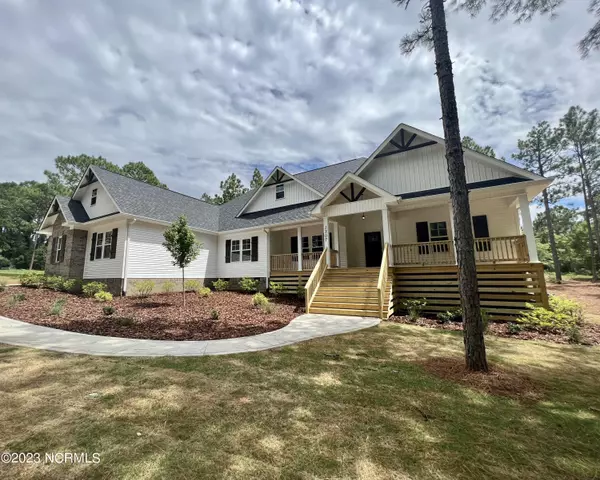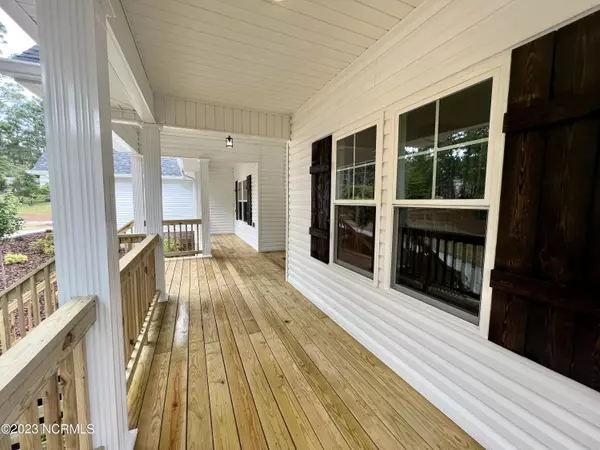$650,000
$650,000
For more information regarding the value of a property, please contact us for a free consultation.
4 Beds
3 Baths
3,262 SqFt
SOLD DATE : 08/10/2023
Key Details
Sold Price $650,000
Property Type Single Family Home
Sub Type Single Family Residence
Listing Status Sold
Purchase Type For Sale
Square Footage 3,262 sqft
Price per Sqft $199
Subdivision Hyland Hills
MLS Listing ID 100362127
Sold Date 08/10/23
Style Wood Frame
Bedrooms 4
Full Baths 3
HOA Y/N No
Originating Board North Carolina Regional MLS
Year Built 2022
Lot Size 2.578 Acres
Acres 2.58
Lot Dimensions 45 x 265 x 168 x 144 x 275 x 210 x 296 x 151 x 275
Property Description
The Dogwood Floor Plan on Valley View Road - GOLF FRONT HOME!!! Estimated Completion Date is May 2023! ALL INTERIOR SELCTIONS CAN BE MADE BY BUYER! 4 Bedrooms, 3 Bathrooms, 3,262 Heated Square Feet! Covered Porch welcomes you into the foyer area and into the Great Room. Great Room boasts a beautiful vaulted ceiling leading out to a spacious open air deck with a fantastic view! Kitchen with Dining Area Combo sits off from Great Room. It provides a large center island, granite counters, and pantry. Formal Living Room off from the Kitchen and Dining Area that connects to a Covered Porch. Owners Suite spans the width of the home - it features separate sink vanities, tiled walk-in shower, and a massive walk-in closet. 3 other large bedrooms, 2 full baths. $2500 Lender Credit with Main Street Home Loans.
Location
State NC
County Moore
Community Hyland Hills
Zoning RS-2
Direction From N May Street, turn left onto Valley View Road. In 1.4 miles the home will be built on the right - this home has a long drive way to the right of lot 1.
Location Details Mainland
Rooms
Basement None
Primary Bedroom Level Primary Living Area
Interior
Interior Features Foyer, Kitchen Island, Master Downstairs, 9Ft+ Ceilings, Vaulted Ceiling(s), Ceiling Fan(s), Pantry, Walk-in Shower, Eat-in Kitchen, Walk-In Closet(s)
Heating Electric, Heat Pump
Cooling Central Air
Flooring LVT/LVP, Carpet, Tile
Appliance Range, Microwave - Built-In, Dishwasher
Exterior
Exterior Feature None
Parking Features Gravel
Garage Spaces 2.0
Roof Type Shingle
Porch Deck, Porch
Building
Story 1
Entry Level One
Foundation Slab
Sewer Septic On Site
Water Municipal Water
Structure Type None
New Construction Yes
Others
Tax ID 20220355
Acceptable Financing Cash, Conventional, FHA, USDA Loan, VA Loan
Listing Terms Cash, Conventional, FHA, USDA Loan, VA Loan
Special Listing Condition None
Read Less Info
Want to know what your home might be worth? Contact us for a FREE valuation!

Our team is ready to help you sell your home for the highest possible price ASAP

GET MORE INFORMATION
Partner | Lic# 235067







