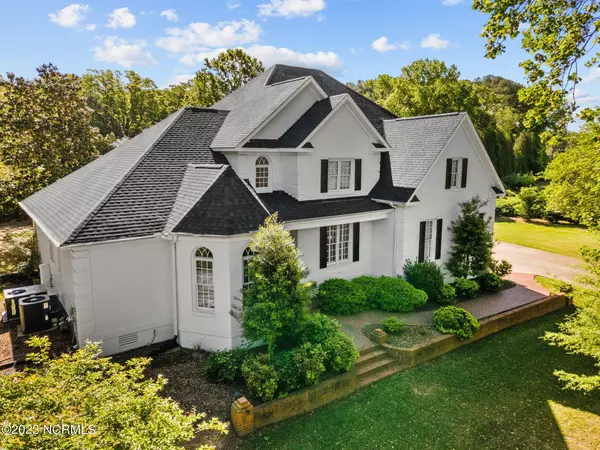$485,000
$485,000
For more information regarding the value of a property, please contact us for a free consultation.
3 Beds
4 Baths
3,503 SqFt
SOLD DATE : 07/31/2023
Key Details
Sold Price $485,000
Property Type Single Family Home
Sub Type Single Family Residence
Listing Status Sold
Purchase Type For Sale
Square Footage 3,503 sqft
Price per Sqft $138
Subdivision Blairly
MLS Listing ID 100382495
Sold Date 07/31/23
Style Wood Frame
Bedrooms 3
Full Baths 4
HOA Y/N No
Originating Board North Carolina Regional MLS
Year Built 2001
Annual Tax Amount $4,767
Lot Size 0.640 Acres
Acres 0.64
Lot Dimensions 79 x 202 x 204 x 215
Property Description
Located on quiet cul-de-sac lot, this is a fantastic 3BR/4BA home with a lot of gorgeous finishing touches! Formal dining room with corner built-in cabinet; 2-story great room shows off the tremendous, reclaimed hardwood floors, gas log fireplace, arched doorways and plenty of natural light; large kitchen boasts granite counters, tile backsplash, island with cook-top and breakfast bar seating, built-in oven & microwave, tons of cabinet & counter space, pantry and large informal dining area; the cheerful sunroom is located just off the kitchen and provides access to the rear yard with brick patio & detached wired storage building; downstairs MSuite features more reclaimed hardwoods, walk-in closet with built-ins, dual vanities, jetted tub with tile surround and a walk-in tile shower; office with bay window also has access to a full bathroom; upstairs are 2 more bedrooms each having their own en-suite bathrooms; the finished bonus room is perfect for a man-cave, playroom or craft room. This home is just what you want for your growing family! Call today for a private tour!
Location
State NC
County Wilson
Community Blairly
Zoning SR4
Direction Nash St. toward downtown, turn right onto Kincaid Ave., left onto Canal Dr., house in cul-de-sac on the left
Rooms
Other Rooms Workshop
Basement Crawl Space
Primary Bedroom Level Primary Living Area
Interior
Interior Features Foyer, Solid Surface, Whirlpool, Kitchen Island, Master Downstairs, 9Ft+ Ceilings, Pantry, Walk-in Shower, Eat-in Kitchen, Walk-In Closet(s)
Heating Forced Air, Heat Pump, Natural Gas
Cooling Central Air
Flooring Carpet, Tile, Wood
Fireplaces Type Gas Log
Fireplace Yes
Window Features Thermal Windows
Appliance Wall Oven, Microwave - Built-In, Dishwasher, Cooktop - Electric
Laundry Inside
Exterior
Exterior Feature Irrigation System
Parking Features On Site, Paved
Garage Spaces 2.0
Roof Type Composition
Porch Patio, Porch
Building
Lot Description Cul-de-Sac Lot
Story 2
Sewer Municipal Sewer
Water Municipal Water
Structure Type Irrigation System
New Construction No
Others
Tax ID 3712-85-2152.000
Acceptable Financing Cash, Conventional, FHA, VA Loan
Listing Terms Cash, Conventional, FHA, VA Loan
Special Listing Condition None
Read Less Info
Want to know what your home might be worth? Contact us for a FREE valuation!

Our team is ready to help you sell your home for the highest possible price ASAP

GET MORE INFORMATION

Partner | Lic# 235067







