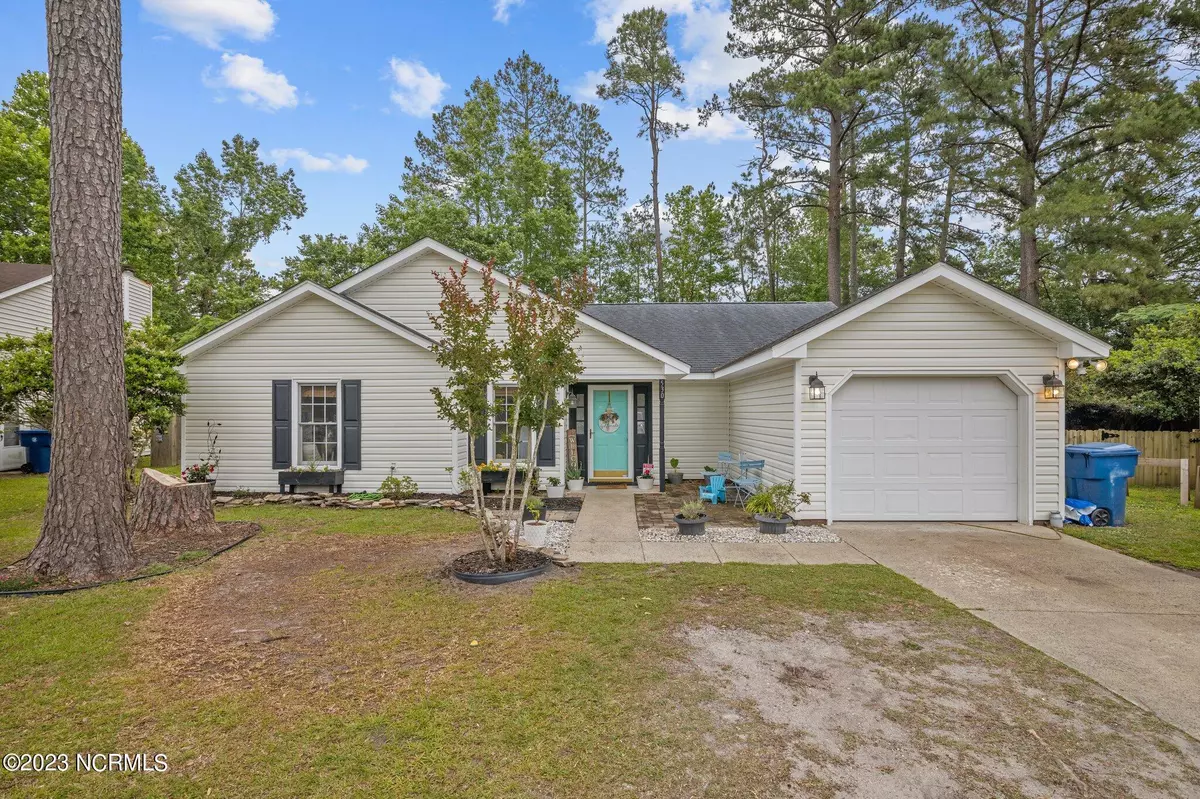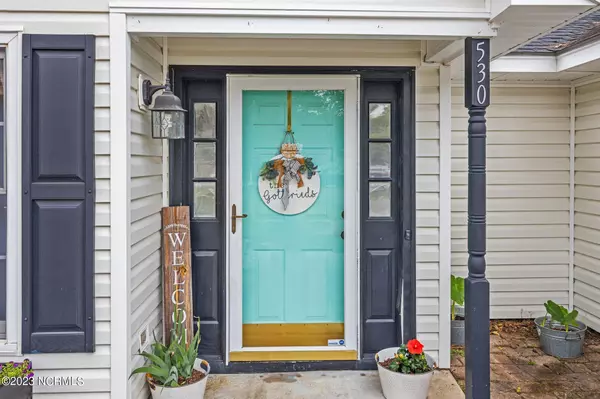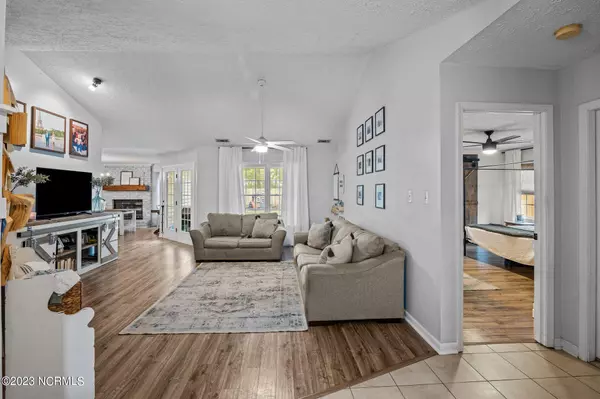$270,000
$270,000
For more information regarding the value of a property, please contact us for a free consultation.
3 Beds
2 Baths
1,610 SqFt
SOLD DATE : 07/18/2023
Key Details
Sold Price $270,000
Property Type Single Family Home
Sub Type Single Family Residence
Listing Status Sold
Purchase Type For Sale
Square Footage 1,610 sqft
Price per Sqft $167
Subdivision South Forest
MLS Listing ID 100386881
Sold Date 07/18/23
Style Wood Frame
Bedrooms 3
Full Baths 2
HOA Y/N No
Originating Board North Carolina Regional MLS
Year Built 1988
Annual Tax Amount $1,678
Lot Size 0.351 Acres
Acres 0.35
Lot Dimensions 44x184x117x226
Property Description
Welcome to your family's new home in Havelock, NC! This home in the South Forest subdivision is conveniently located just a 5 minute drive from the Cherry Point main gate, and less than 30 minutes to the beach for easy weekend getaways! Sellers have done many recent updates including LVP flooring and new light fixtures throughout, all new kitchen appliances, refinished kitchen cabinets and counter tops and new tile backsplash. Master bathroom was completely remodeled with new vanity and a spa-like walk-in shower. Your family will love gathering in the open dining and living area with vaulted ceilings and room to spread out. Large fenced backyard features a 10x10ft storage building to store your yard equipment and tools, plus a covered patio area for relaxing in the shade on a summer afternoon. Park your car in the attached garage or use for additional storage. HVAC was replaced in June 2018 and is still under warranty. This house is ready for your family to make it your home!
Location
State NC
County Craven
Community South Forest
Zoning Residential
Direction From the MCAS Cherry Point Main Gate on 70E, turn right on Hollywood Blvd. House is 1 mile on the left.
Location Details Mainland
Rooms
Other Rooms Shed(s)
Primary Bedroom Level Primary Living Area
Interior
Interior Features Master Downstairs, Vaulted Ceiling(s), Walk-in Shower
Heating Electric, Heat Pump
Cooling Central Air
Flooring LVT/LVP
Appliance Stove/Oven - Electric, Refrigerator, Dishwasher
Laundry In Garage
Exterior
Parking Features Attached
Garage Spaces 1.0
Roof Type Shingle
Porch Patio
Building
Story 1
Entry Level One
Foundation Slab
Sewer Municipal Sewer
Water Municipal Water
New Construction No
Others
Tax ID 6-059-A -040
Acceptable Financing Cash, Conventional, FHA, USDA Loan, VA Loan
Listing Terms Cash, Conventional, FHA, USDA Loan, VA Loan
Special Listing Condition None
Read Less Info
Want to know what your home might be worth? Contact us for a FREE valuation!

Our team is ready to help you sell your home for the highest possible price ASAP

GET MORE INFORMATION

Partner | Lic# 235067







