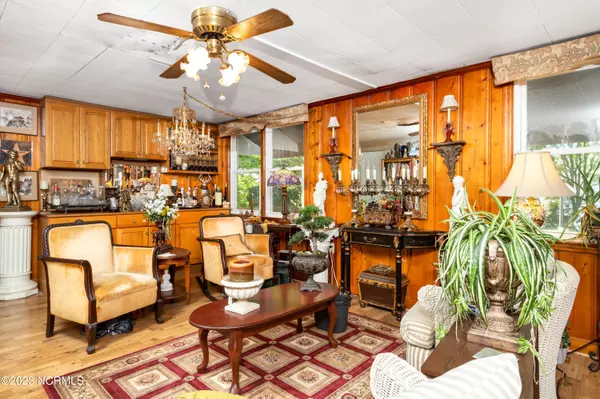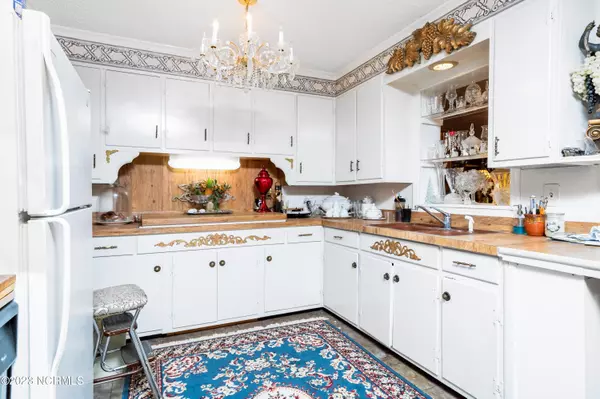$187,500
$200,000
6.3%For more information regarding the value of a property, please contact us for a free consultation.
4 Beds
2 Baths
1,939 SqFt
SOLD DATE : 07/06/2023
Key Details
Sold Price $187,500
Property Type Single Family Home
Sub Type Single Family Residence
Listing Status Sold
Purchase Type For Sale
Square Footage 1,939 sqft
Price per Sqft $96
Subdivision Highland Park
MLS Listing ID 100382271
Sold Date 07/06/23
Style Wood Frame
Bedrooms 4
Full Baths 1
Half Baths 1
HOA Y/N No
Originating Board North Carolina Regional MLS
Year Built 1968
Lot Size 0.458 Acres
Acres 0.46
Lot Dimensions Irregular
Property Description
Welcome to this charming 4-bedroom, 1.5-bathroom home located in the desirable neighborhood of Trent Woods. This lovely home is ready for you to make it your own and features tons of potential with its spacious layout. Step inside and you'll be greeted by a cozy living room, perfect for relaxing or entertaining guests. The kitchen boasts ample counter space and storage, making it ideal for whipping up your favorite meals. The home's four bedrooms are all generously sized and offer plenty of closet space. Outside, you'll find a large yard with plenty of room for outdoor activities, including gardening, barbecues, or just lounging in the sun. This home is located less than 10 minutes from Historic Downtown New Bern, where you can enjoy shopping, dining, and cultural attractions. It's also conveniently close to Carolina East Medical Center. Don't miss your chance to own this wonderful home in Trent Woods! Call us today to schedule your private tour.
Location
State NC
County Craven
Community Highland Park
Zoning RESIDENTIAL
Direction Head southwest on Clarendon Blvd/Dr. M.L.K. Jr Blvd, Turn left onto S Glenburnie Rd, Turn left onto Trent Rd, Turn right onto Highland Ave, Destination will be on the right.
Location Details Mainland
Rooms
Basement Crawl Space
Primary Bedroom Level Primary Living Area
Interior
Interior Features Master Downstairs
Heating Electric, Heat Pump
Cooling Central Air
Flooring Vinyl, Wood
Fireplaces Type None
Fireplace No
Appliance Refrigerator, Dishwasher, Cooktop - Electric
Exterior
Parking Features On Site
Garage Spaces 1.0
Carport Spaces 1
Pool None
Utilities Available Natural Gas Connected
Roof Type Shingle
Porch Porch
Building
Story 1
Entry Level One
Sewer Municipal Sewer
Water Municipal Water
New Construction No
Others
Tax ID 8-042 -008
Acceptable Financing Cash, Conventional
Listing Terms Cash, Conventional
Special Listing Condition None
Read Less Info
Want to know what your home might be worth? Contact us for a FREE valuation!

Our team is ready to help you sell your home for the highest possible price ASAP

GET MORE INFORMATION
Partner | Lic# 235067







