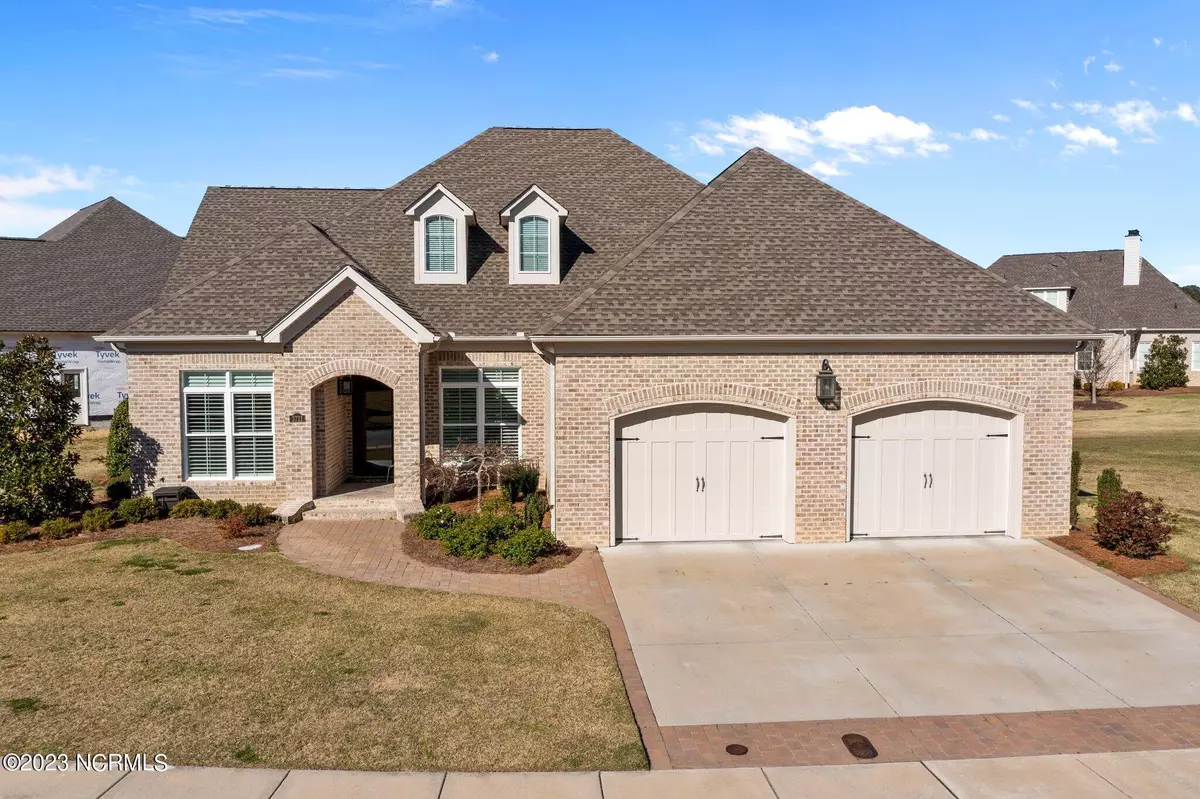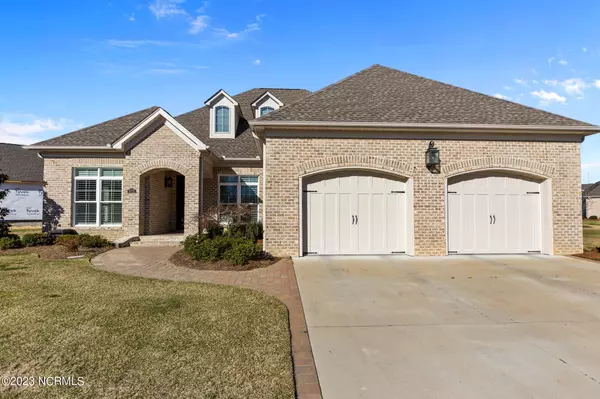$710,000
$729,000
2.6%For more information regarding the value of a property, please contact us for a free consultation.
4 Beds
3 Baths
3,341 SqFt
SOLD DATE : 05/15/2023
Key Details
Sold Price $710,000
Property Type Single Family Home
Sub Type Single Family Residence
Listing Status Sold
Purchase Type For Sale
Square Footage 3,341 sqft
Price per Sqft $212
Subdivision Greenbrier Place
MLS Listing ID 100374221
Sold Date 05/15/23
Style Wood Frame
Bedrooms 4
Full Baths 3
HOA Fees $2,400
HOA Y/N Yes
Originating Board North Carolina Regional MLS
Year Built 2017
Annual Tax Amount $6,441
Lot Size 5,663 Sqft
Acres 0.13
Lot Dimensions 0.13
Property Description
This outstanding Cherry-built home in exclusive Greenbrier Place was thoughtfully customized by the owner to maximize storage, living space, and flow with uncompromising quality in every detail! Custom millwork, tilework, and stonework; gorgeous granite countertops; plantation shutters; beautiful engineered hardwood floors; and 10' ceilings are found throughout the main living area. The well-equipped white kitchen has top-of-the-line appliances and abundant customized cabinetry. The large center island maximizes storage and workspace; and has a drop down for standard-height seating. The butler's pantry, equipped with wet bar and beverage fridge, contains plentiful cabinetry and shelving. The beautifully finished main suite includes an incredible 15'x17' walk-in closet with a substantial granite-top center island housing 12 drawers; and a huge corner carousel shoe rack. The spacious laundry room with sink, large built-in desk with granite top, Scotsman ice maker, and ample shelving and cabinetry, adjoins the main closet. The kitchen is open to the den, which has a large gas fireplace with a beautiful tile surround, stone raised hearth, and a beefy custom mantlepiece. From the den, enter a spacious sunroom with tall roll-out windows which leads to a stunning covered porch, making the outdoor relaxing and entertaining space in this home second to none! It includes a gorgeous custom automatic gas fireplace, travertine floors, limestone ledge seating, built-in grill with leathered granite counter, ceiling fans, and TV. The immense walk-in attic space is completely floored; and could be finished for more living space. A lovely variety of mature customized landscape plantings and an HOA that takes care of your lawn and landscape make the exterior of this home essentially maintenance-free! Must see for yourself to fully appreciate all this home's many amazing, customized features!
Location
State NC
County Pitt
Community Greenbrier Place
Zoning SFR
Direction Evans St to Dunhagan, right on Ashford, property is on the left.
Rooms
Basement None
Primary Bedroom Level Primary Living Area
Interior
Interior Features Solid Surface, Kitchen Island, Master Downstairs, 9Ft+ Ceilings, Ceiling Fan(s), Pantry, Walk-in Shower, Wet Bar, Walk-In Closet(s)
Heating Gas Pack, Radiant Floor, Electric, Heat Pump, Natural Gas
Cooling Central Air
Flooring Carpet, Tile, Wood
Fireplaces Type Gas Log
Fireplace Yes
Window Features Thermal Windows
Appliance Wall Oven, Vent Hood, Self Cleaning Oven, Refrigerator, Microwave - Built-In, Ice Maker, Double Oven, Dishwasher, Cooktop - Electric, Convection Oven, Bar Refrigerator
Laundry Inside
Exterior
Exterior Feature Irrigation System, Gas Logs, Gas Grill
Parking Features Garage Door Opener, Off Street, Paved
Garage Spaces 2.0
Pool None
Utilities Available Natural Gas Connected
Waterfront Description None
Roof Type Architectural Shingle
Accessibility None
Porch Covered, Porch
Building
Story 2
Foundation Raised, Slab
Sewer Municipal Sewer
Water Municipal Water
Structure Type Irrigation System,Gas Logs,Gas Grill
New Construction No
Others
Tax ID 083540
Acceptable Financing Cash, Conventional, FHA, VA Loan
Listing Terms Cash, Conventional, FHA, VA Loan
Special Listing Condition None
Read Less Info
Want to know what your home might be worth? Contact us for a FREE valuation!

Our team is ready to help you sell your home for the highest possible price ASAP

GET MORE INFORMATION

Partner | Lic# 235067







